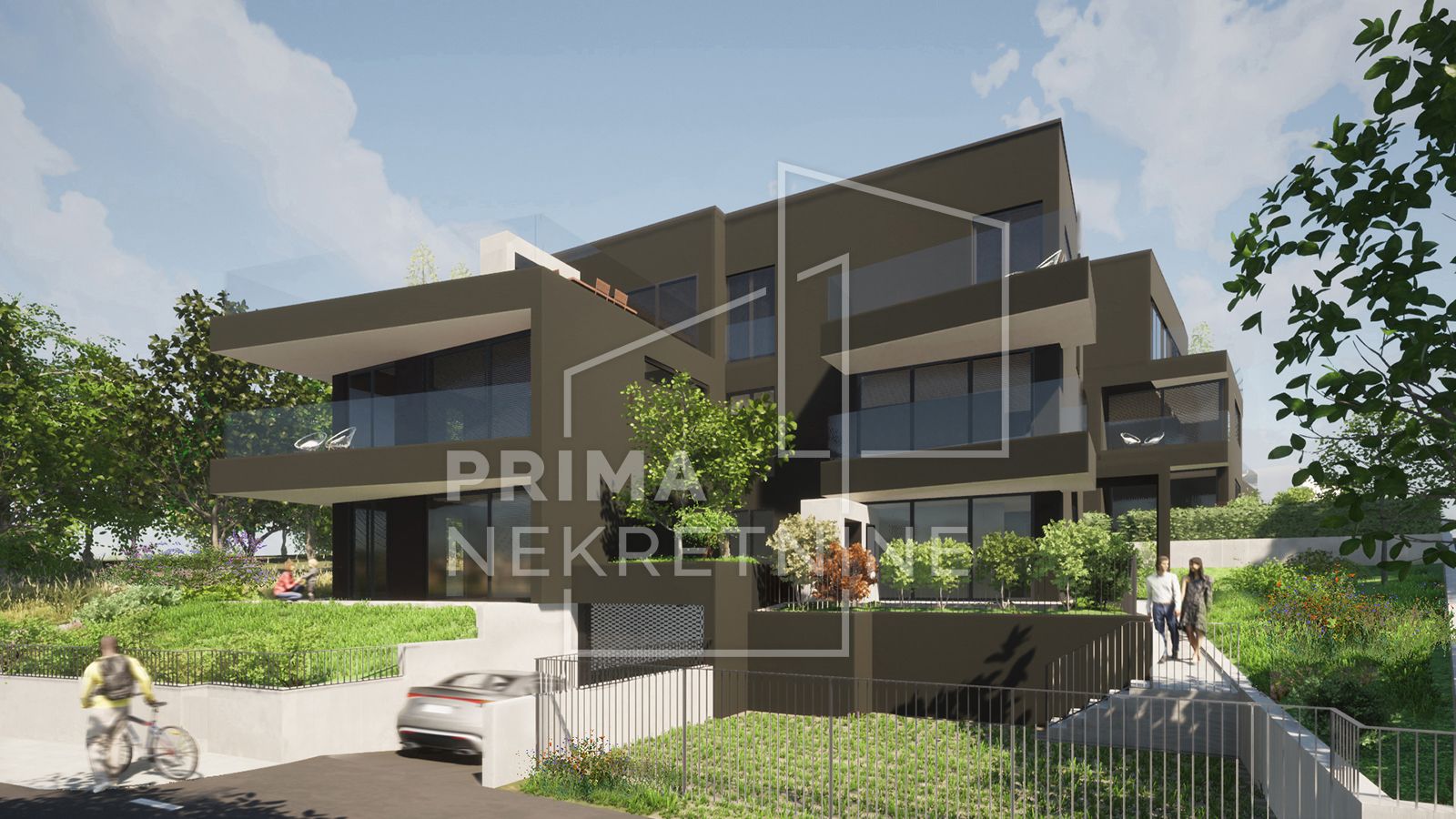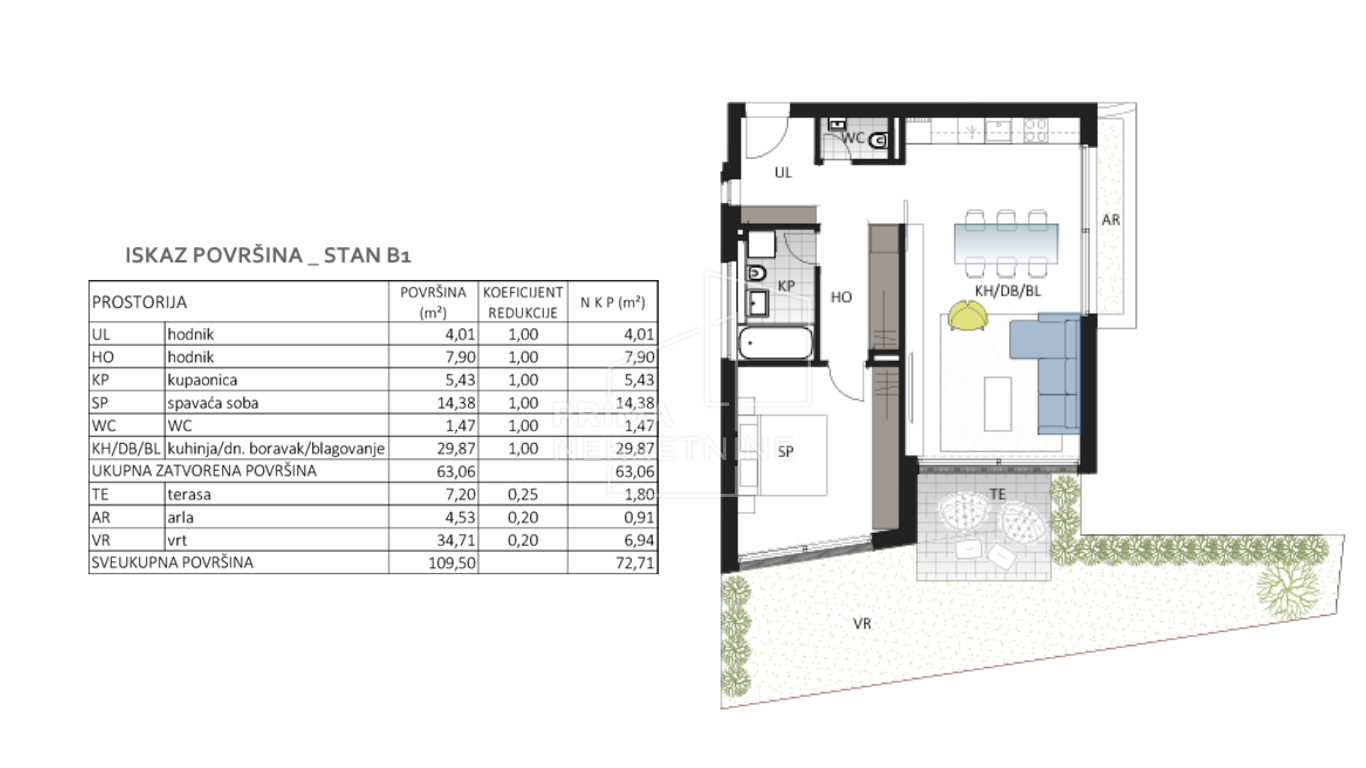Novogradnja, Gornji Bukovac, 3Vile: Flat Gornji Bukovac, Maksimir, 75,26m2
- Location:
- Gornji Bukovac, Maksimir
ID Code2501
Price
312.653€
- Square size:
- 72,71 m2
- Bedrooms:
- 1
- Bathrooms:
- 1
Description
NEW CONSTRUCTION
We present a modern project of the highest quality in a popular Zagreb location that offers a beautiful view of the city of Zagreb and its sights.
It should be emphasized that these are three modern villas with a total of 14 apartments, in a unique south-facing location in Gornji Bukovac Street. An underground garage for tenants has been designed under each villa, which has direct elevator access from the apartments. The villas are surrounded by plenty of greenery, and outside parking spaces are provided in the yard.
The apartments on the ground floor are designed so that each one has its own spacious garden with greenery, on the first floor there are two apartments with balconies, and on the second floor of each villa there is one penthouse with an excellent view of the city, a large terrace and an additional balcony.
______________________
Villa B: Apartment B1
The property has a net usable area of 109.50 m2, of which the closed area of the apartment is 63.06 m2, while the belongings: terrace (7.20 m2), garden (34.71 m2) and arable land (4.53 m2) were calculated according to the appropriate coefficient and added the total area of the apartment. The apartment consists of an entrance hall, a living room connected to a dining room and a kitchen, a bedroom, a hallway, a bathroom with a toilet, a separate toilet, a garden, a terrace and an arla.
_______________________
During the construction of modern and luxurious new buildings, the emphasis is almost always on the degree of arrangement and the level of equipment. In this case, we are talking about luxury buildings built on the standards of anti-earthquake construction, which implies a solid concrete construction. The villas are equipped with the highest quality heating and cooling systems, with each apartment having an individual heat pump, underfloor heating and a separate cooling system through air conditioning units.
Among the special features, we highlight noiseless carpentry and, in general, extremely high-quality exterior carpentry with floor-sliding rocks. High-standard bright openings with internal room doors of 2.40 cm height, ceiling height of 2.90 cm and luxurious first-class ceramic coverings and sanitary ware from renowned Italian brands and manufacturers are also essential features of each individual property within this project.
A particularly peaceful and well-connected environment with traffic is an essential characteristic of the location where these three modern villas are located. Access is possible from the two streets Brezinšćak and Gornji Bukovac, and the microlocation itself is also determined by the nearby Remete, Bukovačka cesta and Maksimir.
When purchasing the property in question, the purchase of a garage parking space is mandatory.
Garage parking space: EUR 20,000.00
Outdoor parking space: EUR 15,000.00
Villa B move-in 12/2024. years.
TECHNICAL CHARACTERISTICS
- EC: A+ class
- Anti-seismic reinforced concrete construction
- Ceiling height 2.90 cm
- Door height 2.40 cm
- Heat pump with smart probes
- Underfloor heating
- Separate cooling system with Wi-Fi control in each room
- Silent interior, exterior aluminum carpentry
- High quality windows Alumil S77 Supreme and Alumil S560 robust sliding system
- Luxury first-class tiles and sanitary ware from renowned Italian names and manufacturers
- Anti-burglary and fire doors
- Thermal and sound insulation with optimal protection from external influences and meeting modern energy efficiency standards
- Underground garage that has direct elevator access from the apartments
We present a modern project of the highest quality in a popular Zagreb location that offers a beautiful view of the city of Zagreb and its sights.
It should be emphasized that these are three modern villas with a total of 14 apartments, in a unique south-facing location in Gornji Bukovac Street. An underground garage for tenants has been designed under each villa, which has direct elevator access from the apartments. The villas are surrounded by plenty of greenery, and outside parking spaces are provided in the yard.
The apartments on the ground floor are designed so that each one has its own spacious garden with greenery, on the first floor there are two apartments with balconies, and on the second floor of each villa there is one penthouse with an excellent view of the city, a large terrace and an additional balcony.
______________________
Villa B: Apartment B1
The property has a net usable area of 109.50 m2, of which the closed area of the apartment is 63.06 m2, while the belongings: terrace (7.20 m2), garden (34.71 m2) and arable land (4.53 m2) were calculated according to the appropriate coefficient and added the total area of the apartment. The apartment consists of an entrance hall, a living room connected to a dining room and a kitchen, a bedroom, a hallway, a bathroom with a toilet, a separate toilet, a garden, a terrace and an arla.
_______________________
During the construction of modern and luxurious new buildings, the emphasis is almost always on the degree of arrangement and the level of equipment. In this case, we are talking about luxury buildings built on the standards of anti-earthquake construction, which implies a solid concrete construction. The villas are equipped with the highest quality heating and cooling systems, with each apartment having an individual heat pump, underfloor heating and a separate cooling system through air conditioning units.
Among the special features, we highlight noiseless carpentry and, in general, extremely high-quality exterior carpentry with floor-sliding rocks. High-standard bright openings with internal room doors of 2.40 cm height, ceiling height of 2.90 cm and luxurious first-class ceramic coverings and sanitary ware from renowned Italian brands and manufacturers are also essential features of each individual property within this project.
A particularly peaceful and well-connected environment with traffic is an essential characteristic of the location where these three modern villas are located. Access is possible from the two streets Brezinšćak and Gornji Bukovac, and the microlocation itself is also determined by the nearby Remete, Bukovačka cesta and Maksimir.
When purchasing the property in question, the purchase of a garage parking space is mandatory.
Garage parking space: EUR 20,000.00
Outdoor parking space: EUR 15,000.00
Villa B move-in 12/2024. years.
TECHNICAL CHARACTERISTICS
- EC: A+ class
- Anti-seismic reinforced concrete construction
- Ceiling height 2.90 cm
- Door height 2.40 cm
- Heat pump with smart probes
- Underfloor heating
- Separate cooling system with Wi-Fi control in each room
- Silent interior, exterior aluminum carpentry
- High quality windows Alumil S77 Supreme and Alumil S560 robust sliding system
- Luxury first-class tiles and sanitary ware from renowned Italian names and manufacturers
- Anti-burglary and fire doors
- Thermal and sound insulation with optimal protection from external influences and meeting modern energy efficiency standards
- Underground garage that has direct elevator access from the apartments
Additional info
- Realestate type:
- Flat
- Total rooms:
- 2
- Toilets:
- 1
- Floor:
- Ground floor
- Total floors:
- 2
| Construction year: | 2024 | Number of floors: | One floor real estate |
|---|---|---|---|
| New construction |
| Energy class: | A+ | Building permit | |
|---|---|---|---|
| Ownership certificate |
| Parking spaces: | 1 |
|---|
Get in touch!
- Agent with license
- Ilica 129, 10000 Zagreb
Copyright © 2024. Prima real estate, All rights reserved
This website uses cookies and similar technologies to give you the very best user experience, including to personalise advertising and content. By clicking 'Accept', you accept all cookies.











