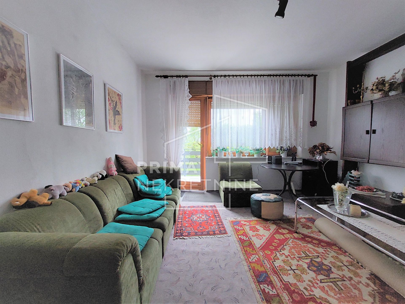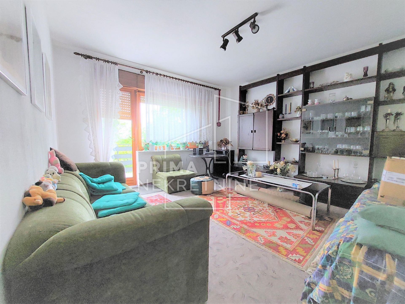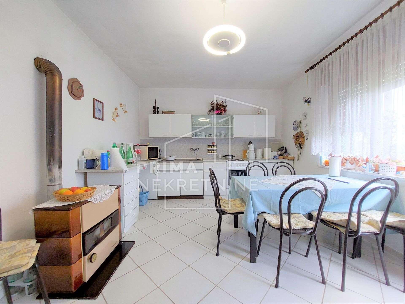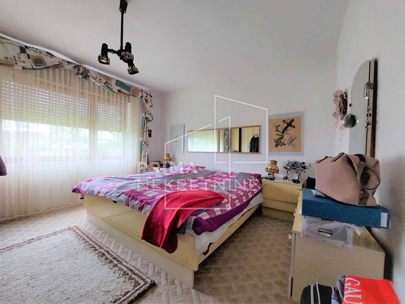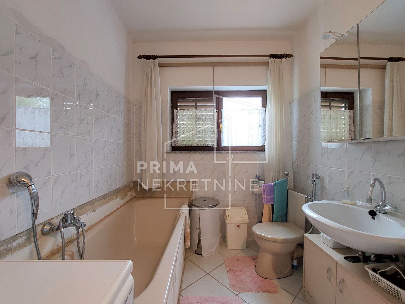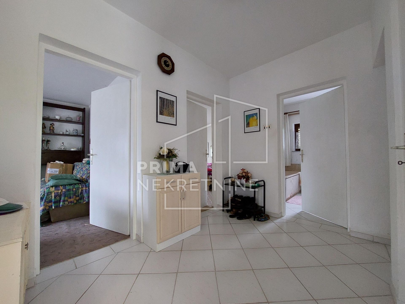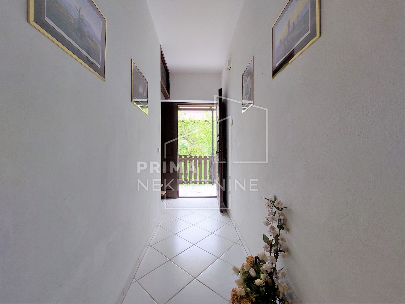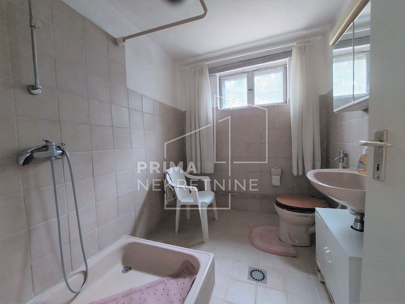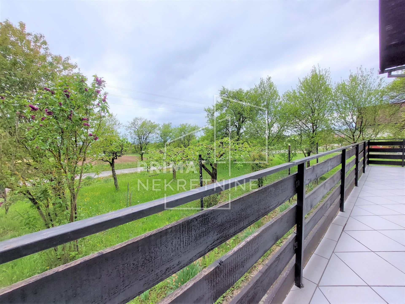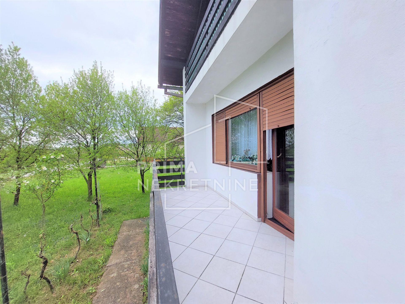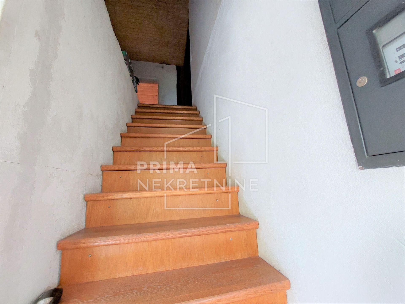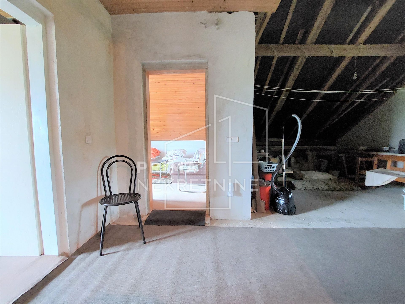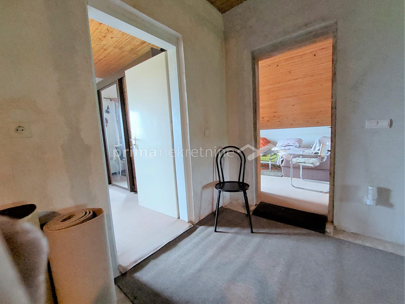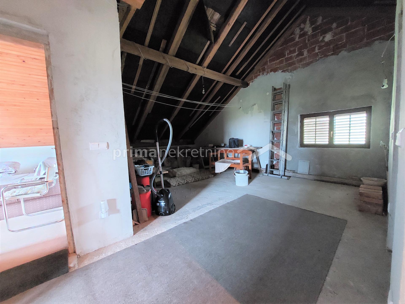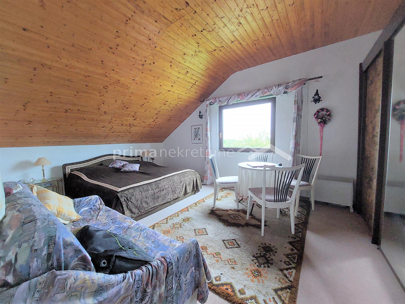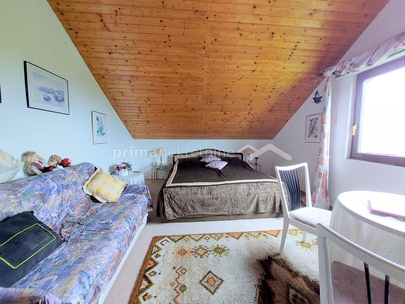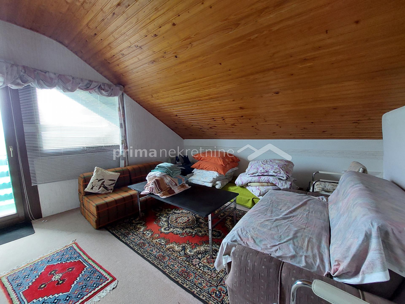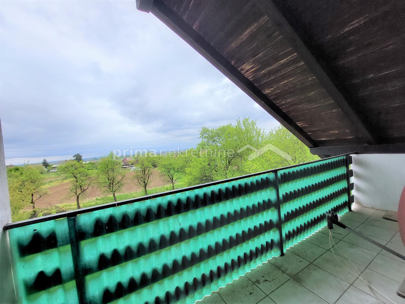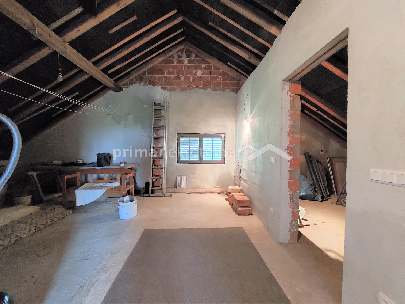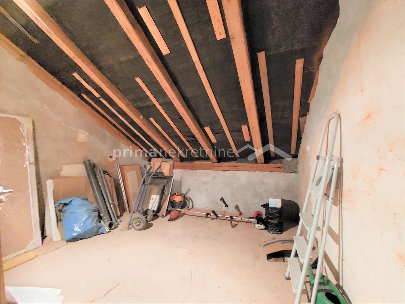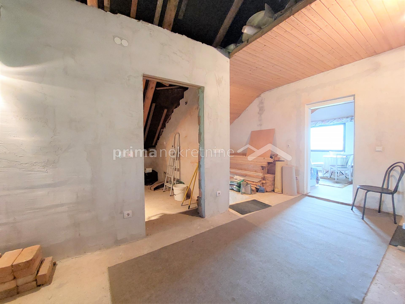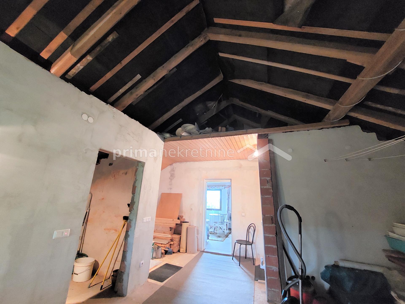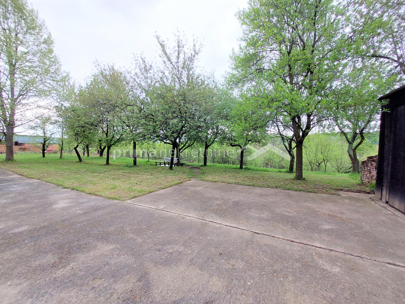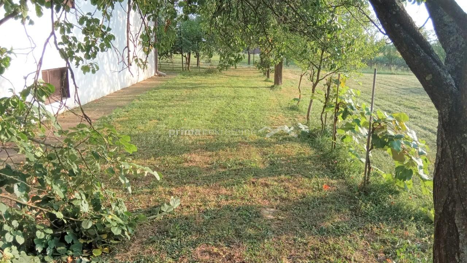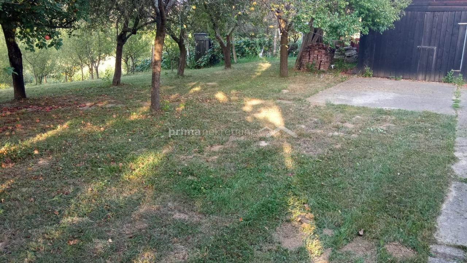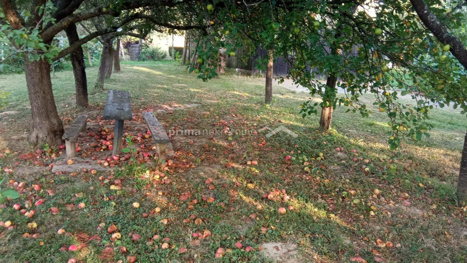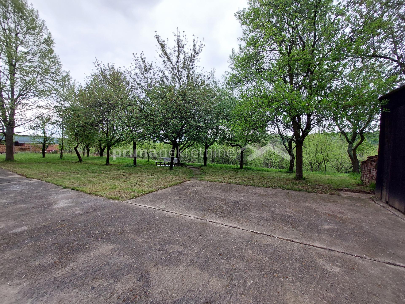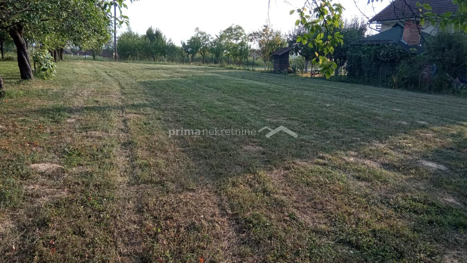House Voloder, Popovača, 239,96m2
- Location:
- Voloder, Popovača
ID Code1475
Price
105.000€
- Square size:
- 239,96 m2
- Bedrooms:
- 5
- Bathrooms:
- 1
Description
A detached family house with an area of 239.96 m2 and an auxiliary building with an area of 32 m2 are for sale. It is surrounded by a large and beautiful yard. The floor plan dimensions of the house are 10.30 x 10.30 meters. It was built on a plot of land with an area of 5345 m2, with approximate dimensions of 45 m wide along the road and 120 m deep.
The land is flat and has a regular shape, and it is located in a quiet street with family houses. The house consists of three floors, a basement (53 m2), a high ground floor (113 m2) and a high attic (74 m2). In the basement there are four multifunctional rooms and a bathroom, on the upper ground floor there is an entrance hall, a bathroom, a kitchen with a dining room, a living room and two large rooms. The living room leads to the balcony. In the high attic there are four rooms with a loggia and a space intended for a bathroom that needs to be arranged. The floors are connected by an internal staircase.
The exterior joinery is wooden, the facade is thermal plaster in good condition, the two-level roof is covered with tiles. The heating is on wood. The house has an electricity connection, uses water from a well at the pump, and a septic tank as sewage. Gas is on the street in front of the house. Location: Voloder, the house is 5 kilometers from the center of Popovača, and 12 km from Kutina, the location is well connected by public bus transport.
There is a regional school in Voloder, and an elementary school in Popovača. The bus stop is 300 m from the house.
The land is flat and has a regular shape, and it is located in a quiet street with family houses. The house consists of three floors, a basement (53 m2), a high ground floor (113 m2) and a high attic (74 m2). In the basement there are four multifunctional rooms and a bathroom, on the upper ground floor there is an entrance hall, a bathroom, a kitchen with a dining room, a living room and two large rooms. The living room leads to the balcony. In the high attic there are four rooms with a loggia and a space intended for a bathroom that needs to be arranged. The floors are connected by an internal staircase.
The exterior joinery is wooden, the facade is thermal plaster in good condition, the two-level roof is covered with tiles. The heating is on wood. The house has an electricity connection, uses water from a well at the pump, and a septic tank as sewage. Gas is on the street in front of the house. Location: Voloder, the house is 5 kilometers from the center of Popovača, and 12 km from Kutina, the location is well connected by public bus transport.
There is a regional school in Voloder, and an elementary school in Popovača. The bus stop is 300 m from the house.
Additional info
- Realestate type:
- House
- Total rooms:
- 8
| Construction year: | 1985 | Adaptation year: | 2017 |
|---|---|---|---|
| Building permit | Usage permit | ||
|---|---|---|---|
| Ownership certificate |
Get in touch!
- Agent with license
- Ilica 129, 10000 Zagreb
Copyright © 2024. Prima real estate, All rights reserved
This website uses cookies and similar technologies to give you the very best user experience, including to personalise advertising and content. By clicking 'Accept', you accept all cookies.

