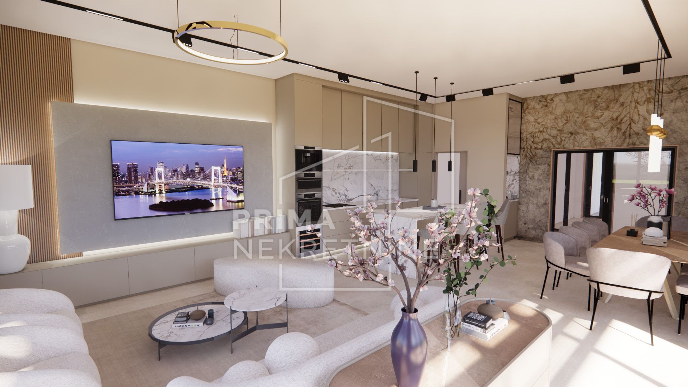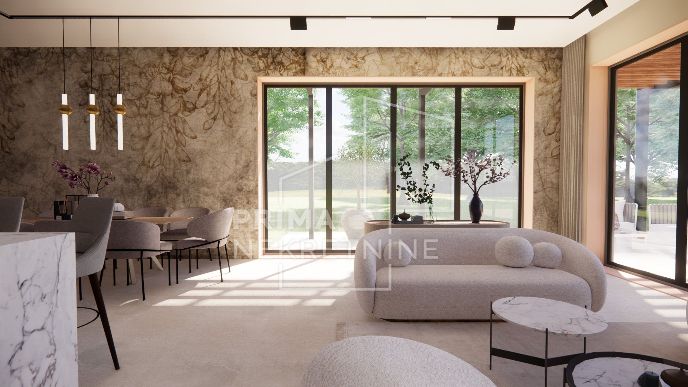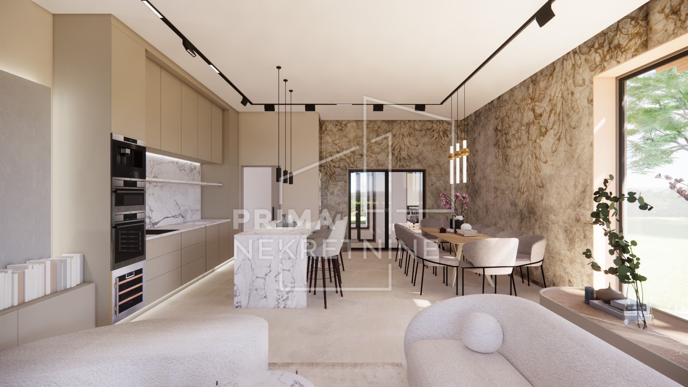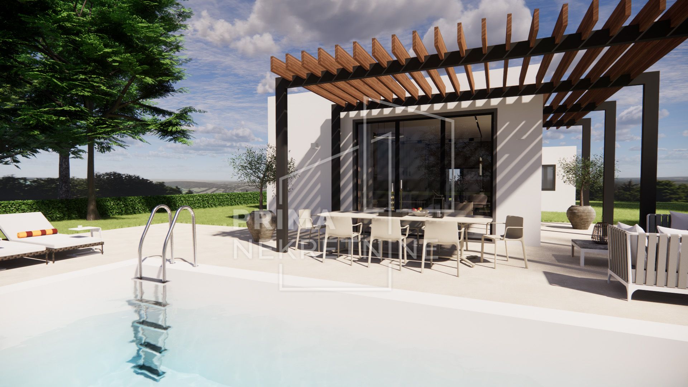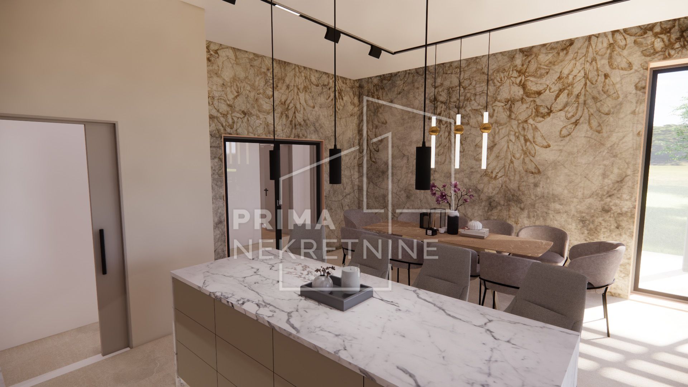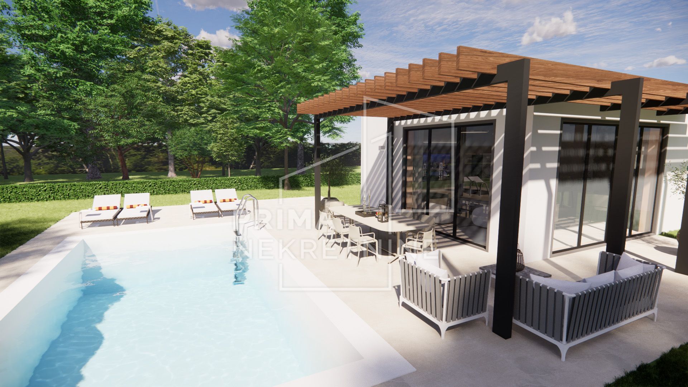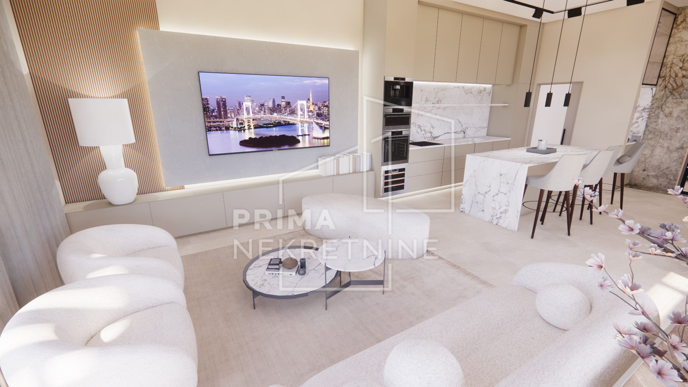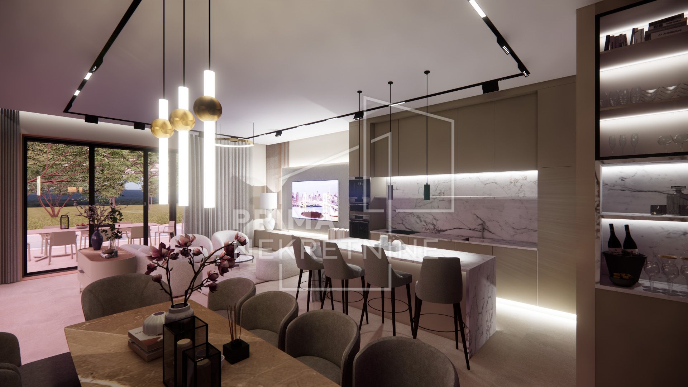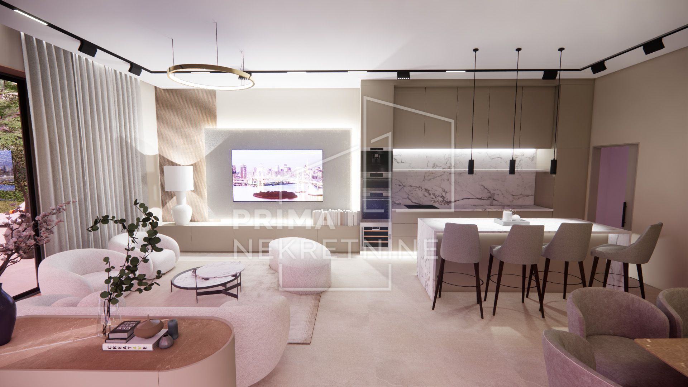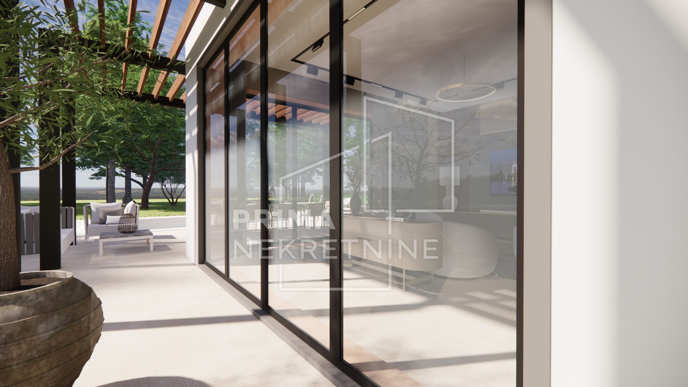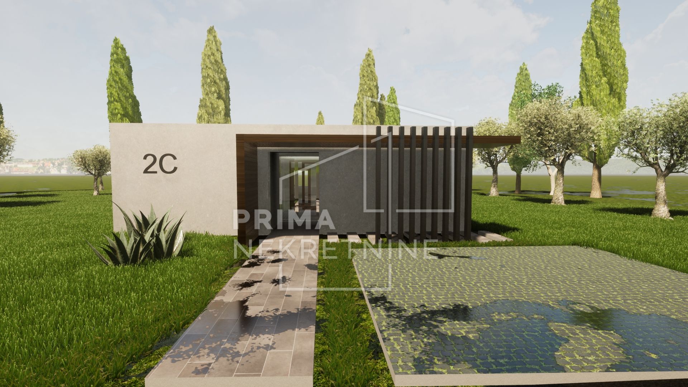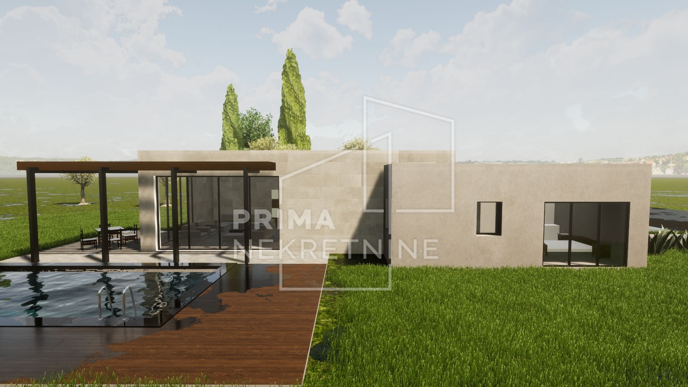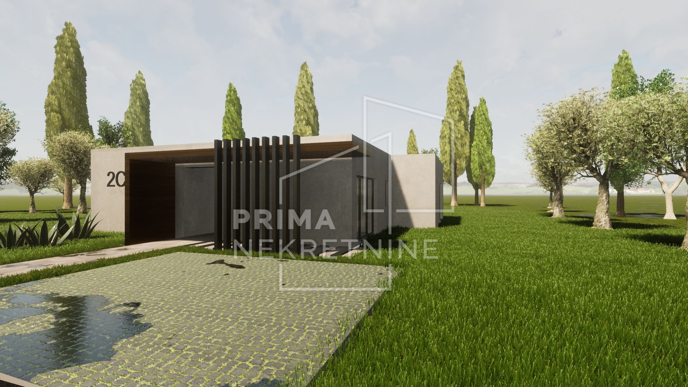- Square size:
- 173,93 m2
- Bedrooms:
- 3
- Bathrooms:
- 3
Description
"Project - Villas of Majmajola - 8 luxury villas with swimming pools"
These exceptional villas are located on a beautiful hill not far from Vodnjan and cover an area of 7,721 m2. They are surrounded by olive groves, vineyards and greenery. The location therefore offers everything needed for a peaceful vacation with family and/or friends. The villas have a modern design, built according to the most modern standards and offer the owner the highest quality of life in this beautiful Mediterranean environment. They have large glass walls to maximize the connection with the natural environment and beautiful views and allow a large amount of natural light.
Each villa consists of:
- own pool of 30 m2
- 3 bedrooms, each with its own bathroom and walk-in wardrobe
- open concept living room with kitchen and dining room
- auxiliary rooms (laundry room, guest toilet, etc.)
- beautiful terrace
- 2 parking spaces
"Villa Majmajola G"
Gross area of the villa: 173.93 m2
Net area of the villa: 139.81 m2
Pool area: 30.00 m2
Plot area: 718 m2
Completion of construction: June 2024
The property is owned by a legal entity, the stated price includes VAT.
The buyer does not pay real estate sales tax.
Villa floor plan and settlement plan: among the photos
TECHNICAL CHARACTERISTICS
CONSTRUCTION - Entire facility: built without thermal and sound bridges.
The building rests on a floating slab under which thermal insulation and waterproofing will be placed on the underlying concrete.
Walls: heat-insulating brick 25 cm thick. Anti-earthquake connections installed.
The building will be covered with a reinforced concrete slab.
Roof: roof foil - protected by small stones - roof gravel.
Facade: insulated with thermal insulation - styrofoam.
The inside of the walls: treated with mechanical plasters.
Cement screed laid throughout the building.
Suspended ceilings (knauf panels placed on the structure): implementation throughout the building. All installations: hidden in the suspended ceiling.
INSTALLATIONS - Thermal energy (hot and cold): provided by a heat pump using an air-water system.
Temperature regulation in the rooms: ensured by a combination of floor heating and convector. It is a fully automatic temperature regulation system, but individual parameters can be influenced.
Entire building: actively ventilated with the help of recuperators.
Outdoor pool: cooling and heating with a heat pump.
WINDOWS AND DOORS - Aluminum profiles
FINAL PROCESSING - Finishing works: they are carried out according to the project, that is, according to the agreement with the customers.
DISTANCES BY CAR:
- 260 km to Franjo Tuđman Zagreb Airport
- 116 km to Rijeka Airport
- HRK 18 to Pula Airport
- 85 km to Opatija
- 75 km to Umag
- 50 km to Poreč
- 29 km to Rovinj
- 9-11 km to the beach
- 4.5 km to Vodnjan
These exceptional villas are located on a beautiful hill not far from Vodnjan and cover an area of 7,721 m2. They are surrounded by olive groves, vineyards and greenery. The location therefore offers everything needed for a peaceful vacation with family and/or friends. The villas have a modern design, built according to the most modern standards and offer the owner the highest quality of life in this beautiful Mediterranean environment. They have large glass walls to maximize the connection with the natural environment and beautiful views and allow a large amount of natural light.
Each villa consists of:
- own pool of 30 m2
- 3 bedrooms, each with its own bathroom and walk-in wardrobe
- open concept living room with kitchen and dining room
- auxiliary rooms (laundry room, guest toilet, etc.)
- beautiful terrace
- 2 parking spaces
"Villa Majmajola G"
Gross area of the villa: 173.93 m2
Net area of the villa: 139.81 m2
Pool area: 30.00 m2
Plot area: 718 m2
Completion of construction: June 2024
The property is owned by a legal entity, the stated price includes VAT.
The buyer does not pay real estate sales tax.
Villa floor plan and settlement plan: among the photos
TECHNICAL CHARACTERISTICS
CONSTRUCTION - Entire facility: built without thermal and sound bridges.
The building rests on a floating slab under which thermal insulation and waterproofing will be placed on the underlying concrete.
Walls: heat-insulating brick 25 cm thick. Anti-earthquake connections installed.
The building will be covered with a reinforced concrete slab.
Roof: roof foil - protected by small stones - roof gravel.
Facade: insulated with thermal insulation - styrofoam.
The inside of the walls: treated with mechanical plasters.
Cement screed laid throughout the building.
Suspended ceilings (knauf panels placed on the structure): implementation throughout the building. All installations: hidden in the suspended ceiling.
INSTALLATIONS - Thermal energy (hot and cold): provided by a heat pump using an air-water system.
Temperature regulation in the rooms: ensured by a combination of floor heating and convector. It is a fully automatic temperature regulation system, but individual parameters can be influenced.
Entire building: actively ventilated with the help of recuperators.
Outdoor pool: cooling and heating with a heat pump.
WINDOWS AND DOORS - Aluminum profiles
FINAL PROCESSING - Finishing works: they are carried out according to the project, that is, according to the agreement with the customers.
DISTANCES BY CAR:
- 260 km to Franjo Tuđman Zagreb Airport
- 116 km to Rijeka Airport
- HRK 18 to Pula Airport
- 85 km to Opatija
- 75 km to Umag
- 50 km to Poreč
- 29 km to Rovinj
- 9-11 km to the beach
- 4.5 km to Vodnjan
Additional info
- Realestate type:
- House
- Total rooms:
- 4
| Construction year: | 2024 | Number of floors: | One-story house |
|---|---|---|---|
| New construction |
| Energy class | Building permit | ||
|---|---|---|---|
| Ownership certificate | |||
| Parking spaces: | 2 | Covered parking space | |
|---|---|---|---|
Get in touch!
- Agent with license
- Ilica 129, 10000 Zagreb
Copyright © 2024. Prima real estate, All rights reserved
This website uses cookies and similar technologies to give you the very best user experience, including to personalise advertising and content. By clicking 'Accept', you accept all cookies.






