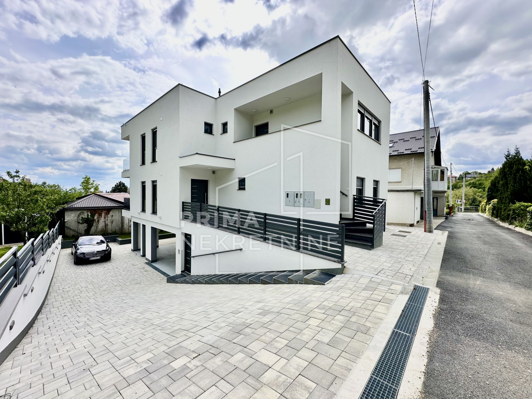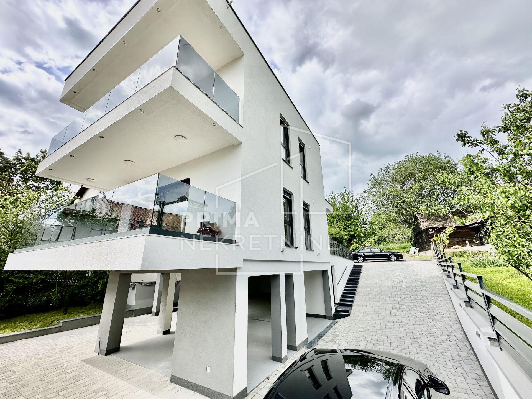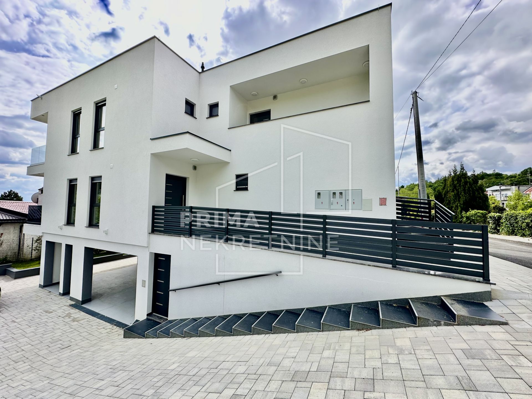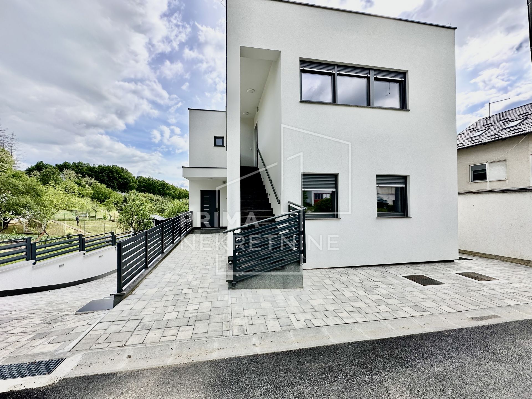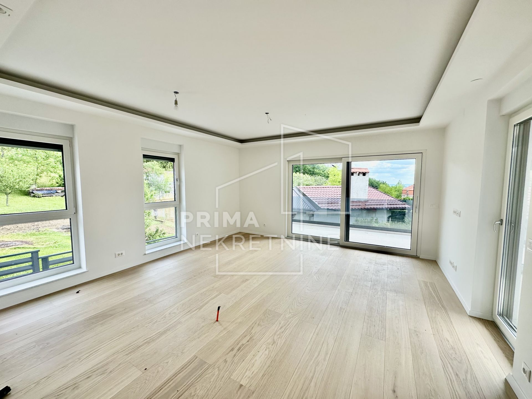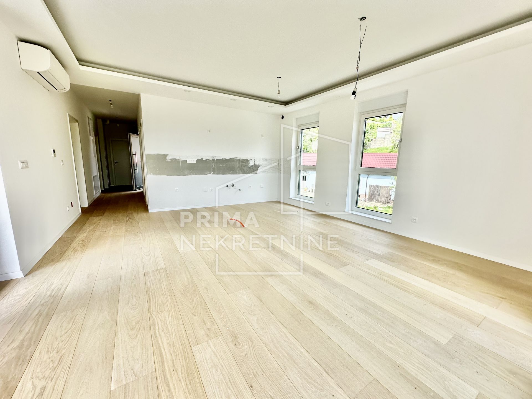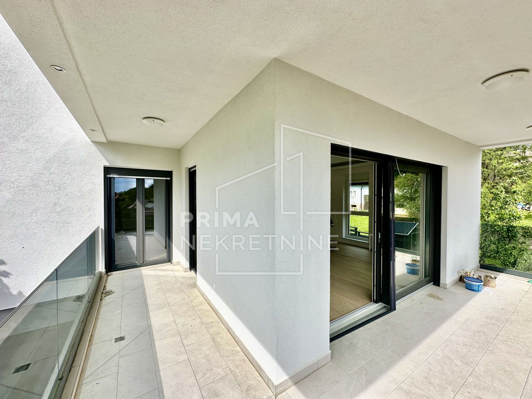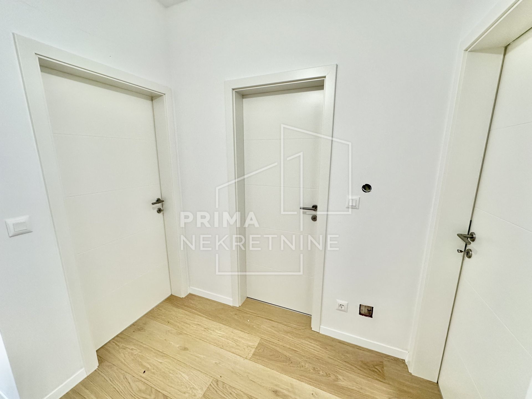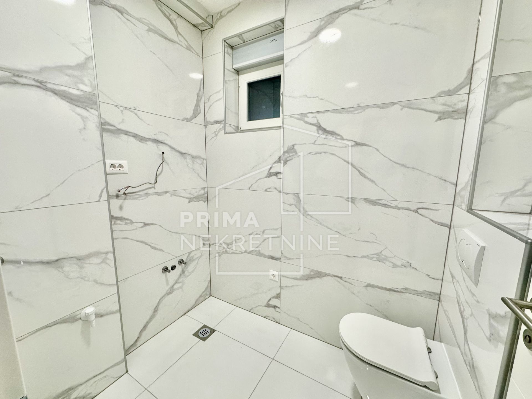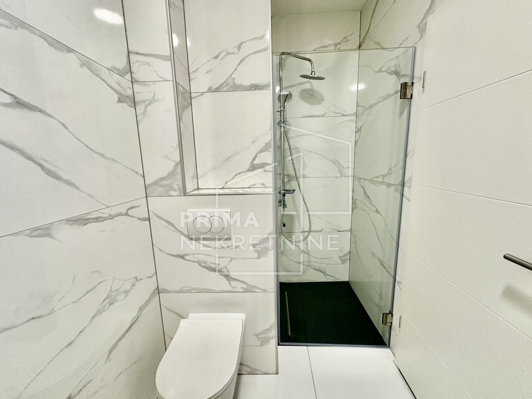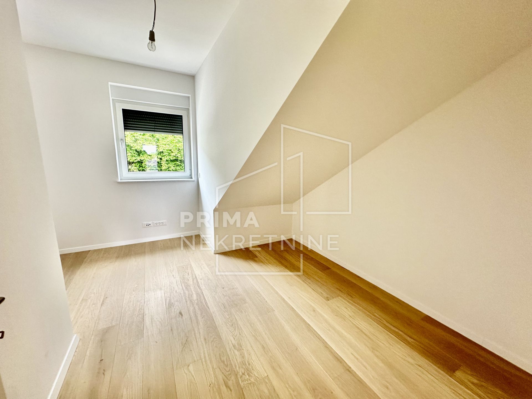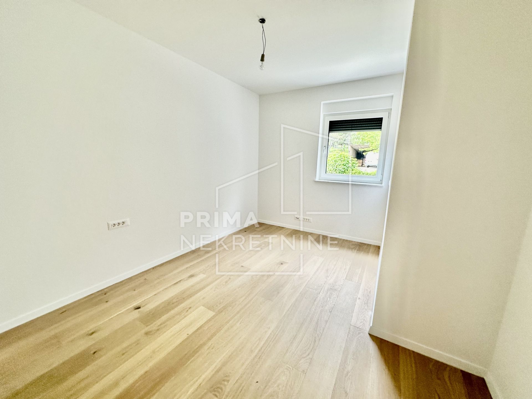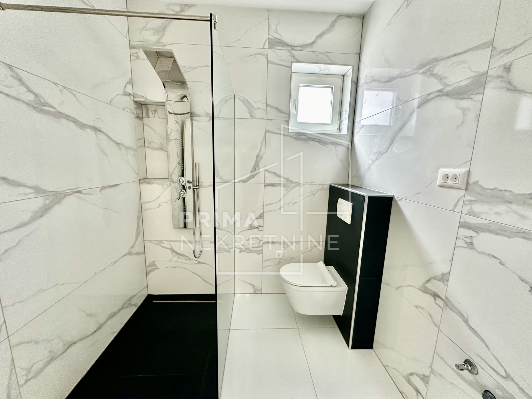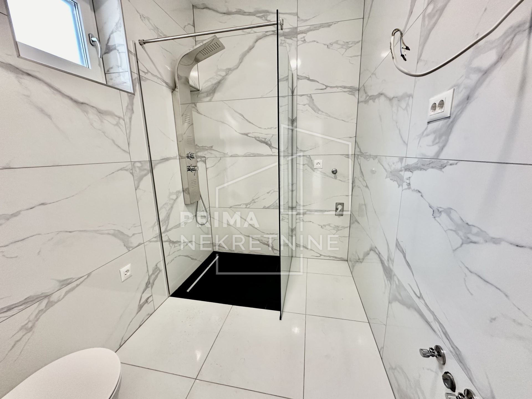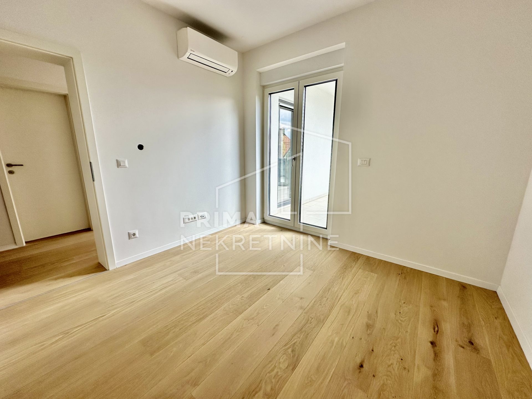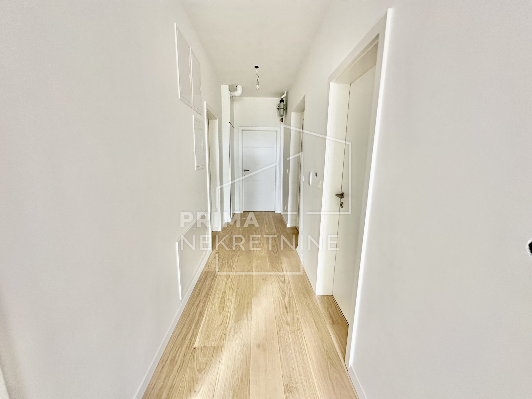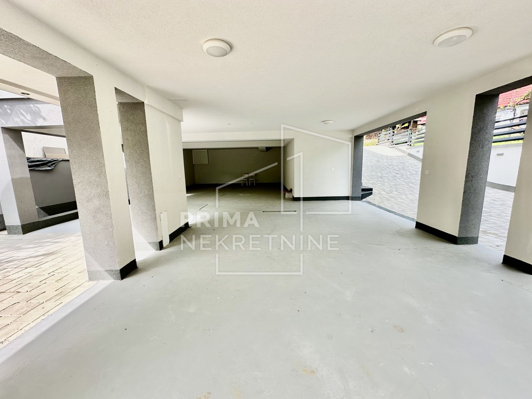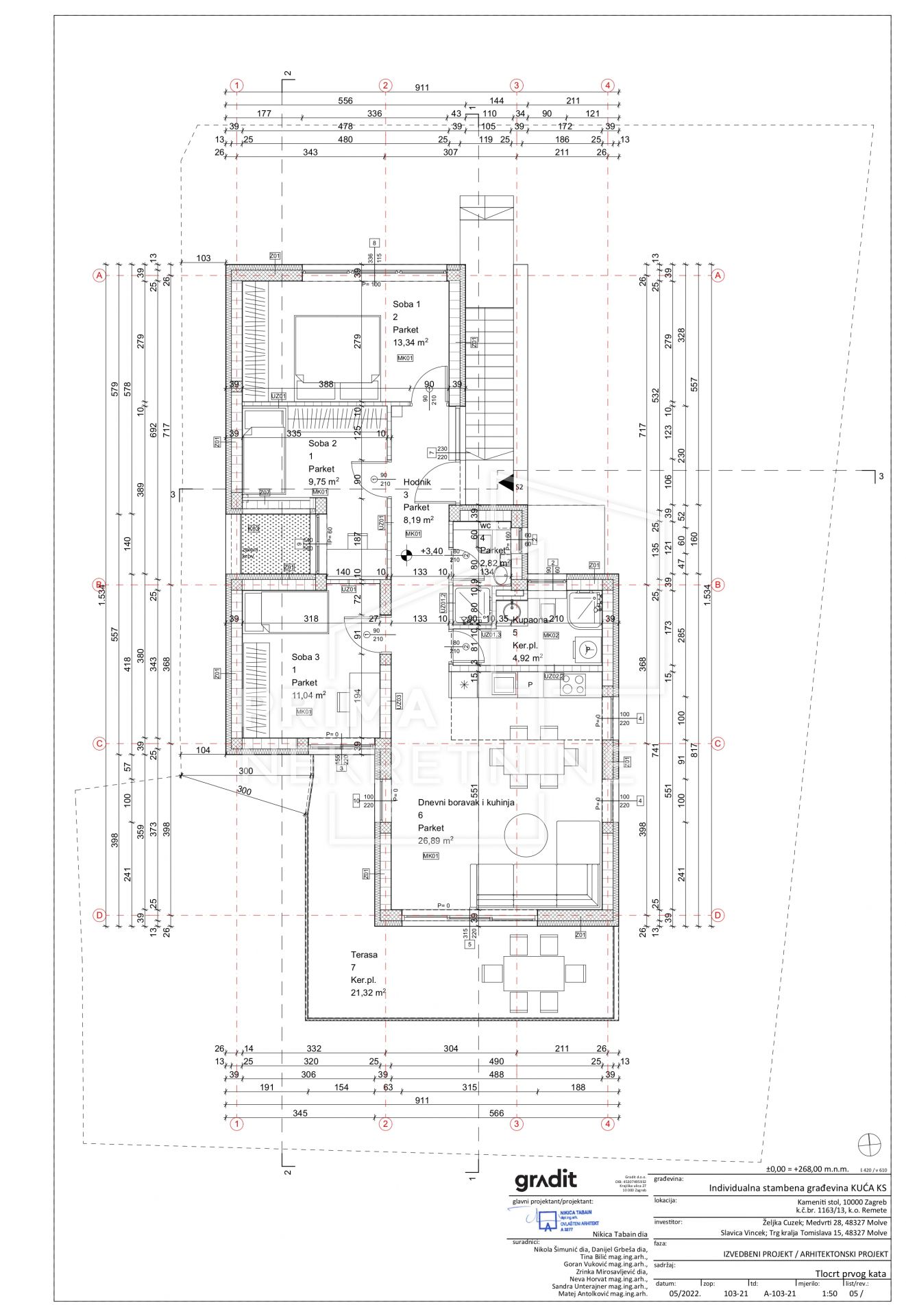House Remete, Maksimir, 203,79m2
- Location:
- Remete, Maksimir
ID Code2207
Price
1.055.000€
- Square size:
- 203,79 m2
- Bedrooms:
- 6
- Bathrooms:
- 2
Description
Urban family villa in Remet, living area 203.79 m2 with two apartments + 118 m2 garage.
The villa consists of two residential units with separate entrances and outdoor spaces (terraces) that dominate the design of the building, additional space on the basement floor, which is open on one side to the south, with access to the yard and can be arranged according to the wishes and needs of the owner - for example, it can be used as an office, gym, playroom, space for celebrations, etc., garages with 4 parking spaces, 2 outdoor parking spaces.
Both residential floors with terraces are oriented to the south, where they have a view of the city. The roof is designed as flat, impassable. For heating, hybrid cranes will be used (electricity + gas - additional savings in energy consumption compared to condensing boilers of 35%) of heat, with preparation for photovoltaic cells. Carpentry of superior characteristics, RAL installation, with electric motors and mosquito nets on all windows, represents exceptional sound and thermal insulation. Due to its structure, which consists of several chambers, the absorption of sound waves is enabled, and thanks to the frame and seals, it is impervious to heat in winter and cold in summer. In addition to the above, it also saves the energy needed for cooling or heating the space.
APARTMENT 1 - is located on the ground floor and consists of an entrance, living room, dining room, kitchen, utility room, toilet with shower, bedroom, shared bathroom and two children's rooms. There is a balcony next to the living room, dining room and kitchen.
APARTMENT 2 - is located on the first floor and consists of a hallway, living room, dining room, kitchen, toilet with shower, bedroom, shared bathroom and two children's rooms. There is a balcony next to the living room, dining room and kitchen.
The building is located about 70 meters from the main road, Kameniti stol street, so due to the distance from traffic, the future owners get additional peace and quiet. It is only a 5-6 minute drive to the city center and all facilities (eg Tklačićeva Street, the Cathedral) and there is only one traffic light on the way to the center.
The villa consists of two residential units with separate entrances and outdoor spaces (terraces) that dominate the design of the building, additional space on the basement floor, which is open on one side to the south, with access to the yard and can be arranged according to the wishes and needs of the owner - for example, it can be used as an office, gym, playroom, space for celebrations, etc., garages with 4 parking spaces, 2 outdoor parking spaces.
Both residential floors with terraces are oriented to the south, where they have a view of the city. The roof is designed as flat, impassable. For heating, hybrid cranes will be used (electricity + gas - additional savings in energy consumption compared to condensing boilers of 35%) of heat, with preparation for photovoltaic cells. Carpentry of superior characteristics, RAL installation, with electric motors and mosquito nets on all windows, represents exceptional sound and thermal insulation. Due to its structure, which consists of several chambers, the absorption of sound waves is enabled, and thanks to the frame and seals, it is impervious to heat in winter and cold in summer. In addition to the above, it also saves the energy needed for cooling or heating the space.
APARTMENT 1 - is located on the ground floor and consists of an entrance, living room, dining room, kitchen, utility room, toilet with shower, bedroom, shared bathroom and two children's rooms. There is a balcony next to the living room, dining room and kitchen.
APARTMENT 2 - is located on the first floor and consists of a hallway, living room, dining room, kitchen, toilet with shower, bedroom, shared bathroom and two children's rooms. There is a balcony next to the living room, dining room and kitchen.
The building is located about 70 meters from the main road, Kameniti stol street, so due to the distance from traffic, the future owners get additional peace and quiet. It is only a 5-6 minute drive to the city center and all facilities (eg Tklačićeva Street, the Cathedral) and there is only one traffic light on the way to the center.
Additional info
- Realestate type:
- House
- Total rooms:
- 8
- Toilets:
- 2
- Total floors:
- 2
- Plot square size:
- 257 m2
| New construction |
|---|
| Energy class | Building permit | ||
|---|---|---|---|
| Ownership certificate | |||
| Parking spaces: | 4 | Garage | |
|---|---|---|---|
| Covered parking space |
Get in touch!
- Assistant agent
- Ilica 129, 10000 Zagreb
Copyright © 2024. Prima real estate, All rights reserved
This website uses cookies and similar technologies to give you the very best user experience, including to personalise advertising and content. By clicking 'Accept', you accept all cookies.

