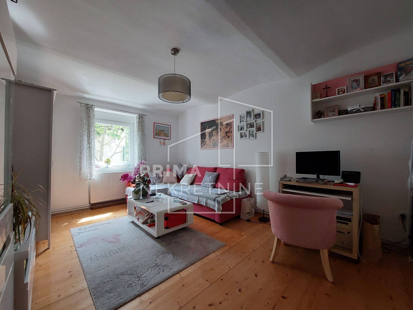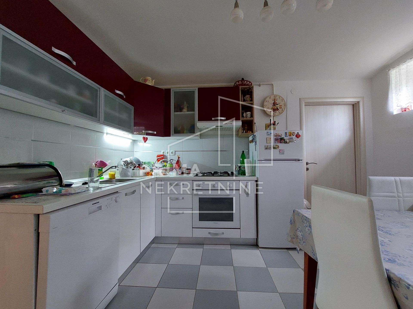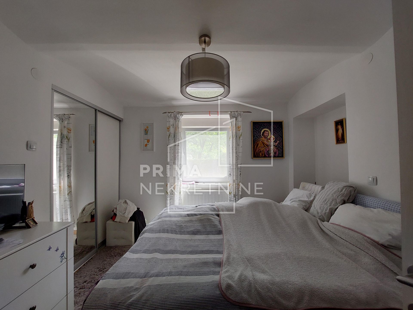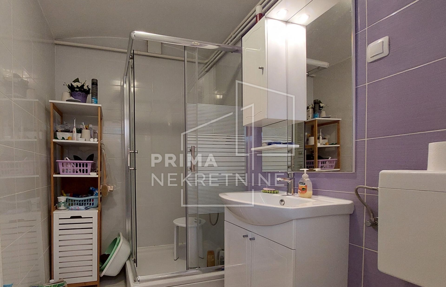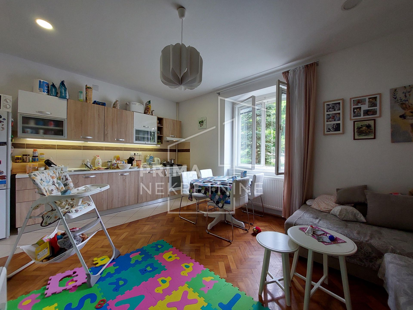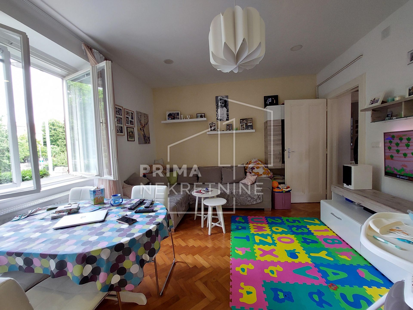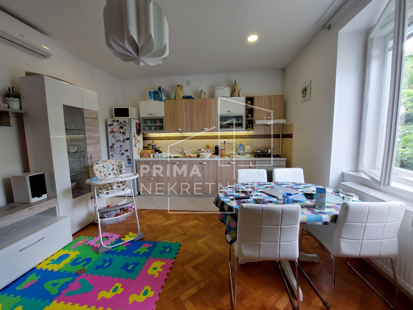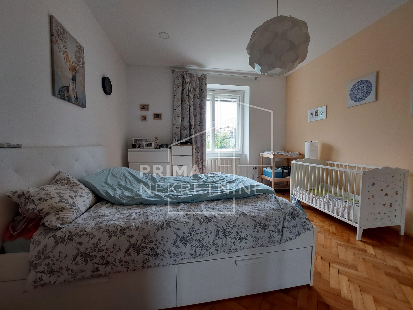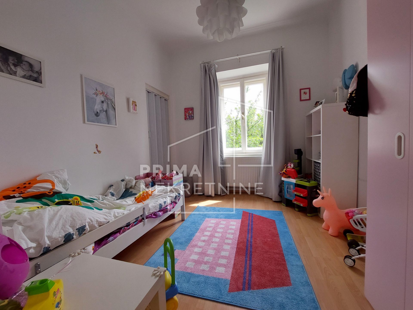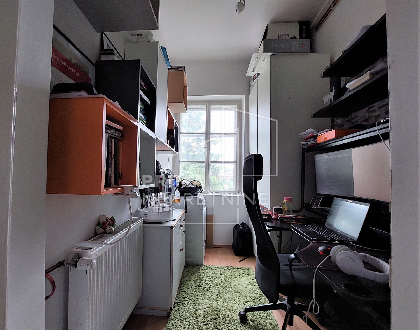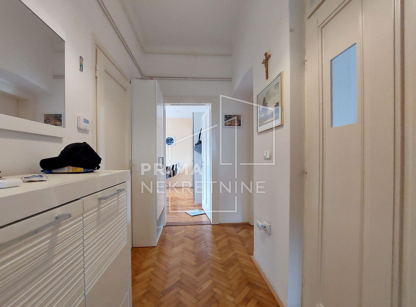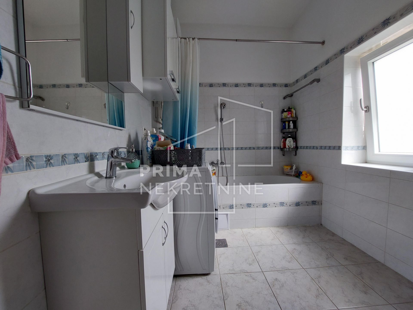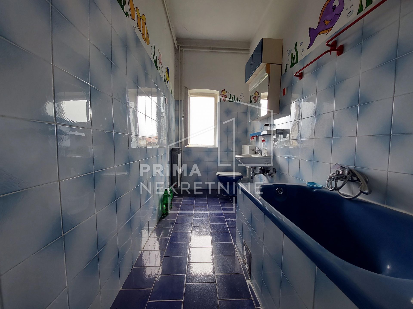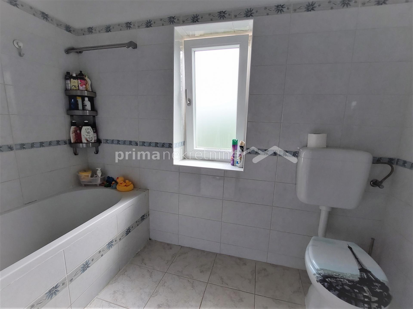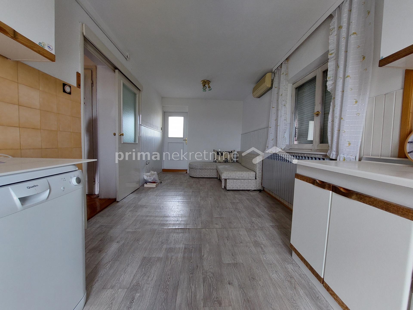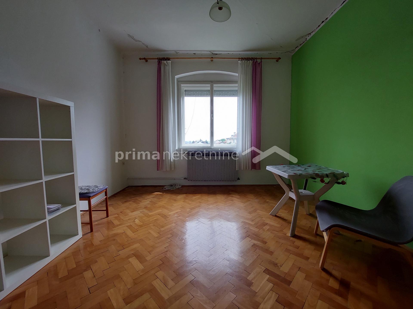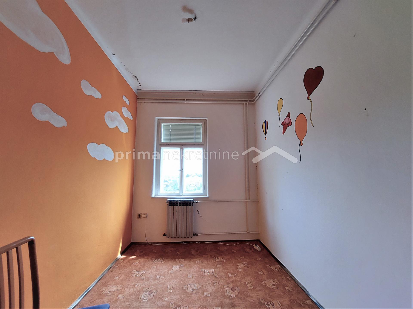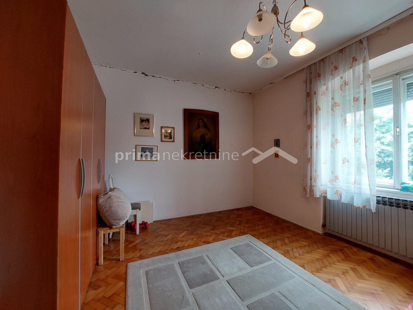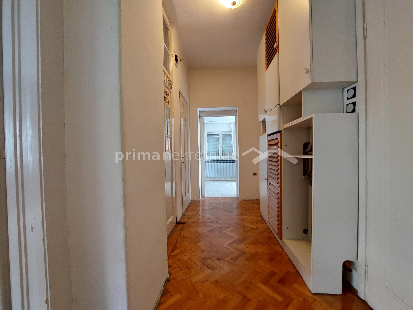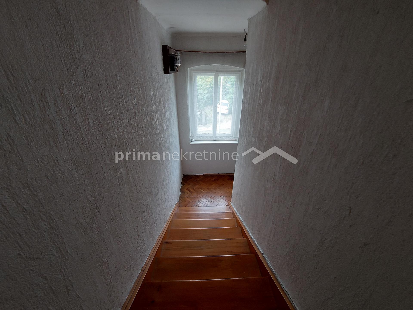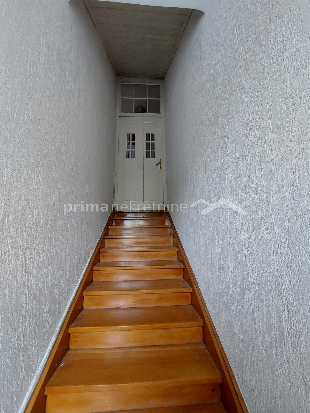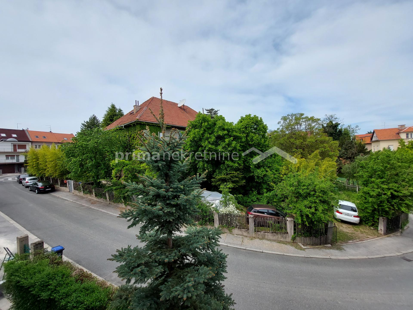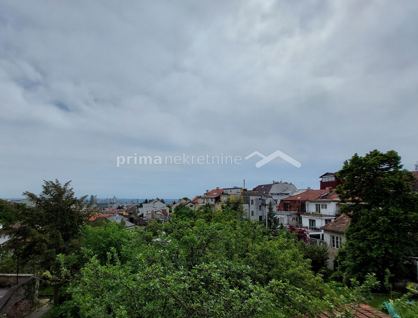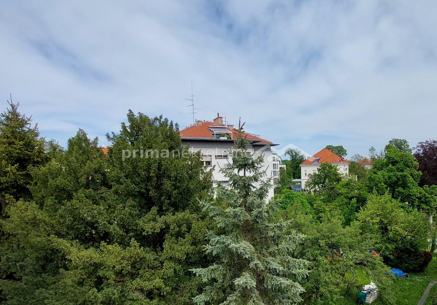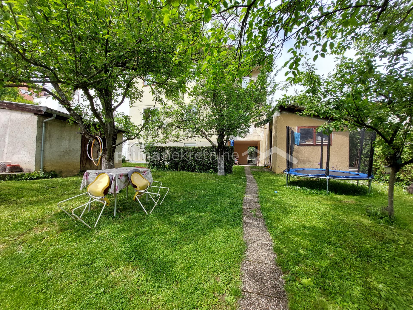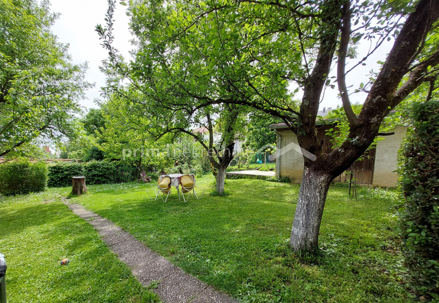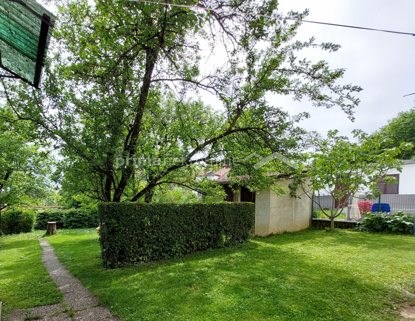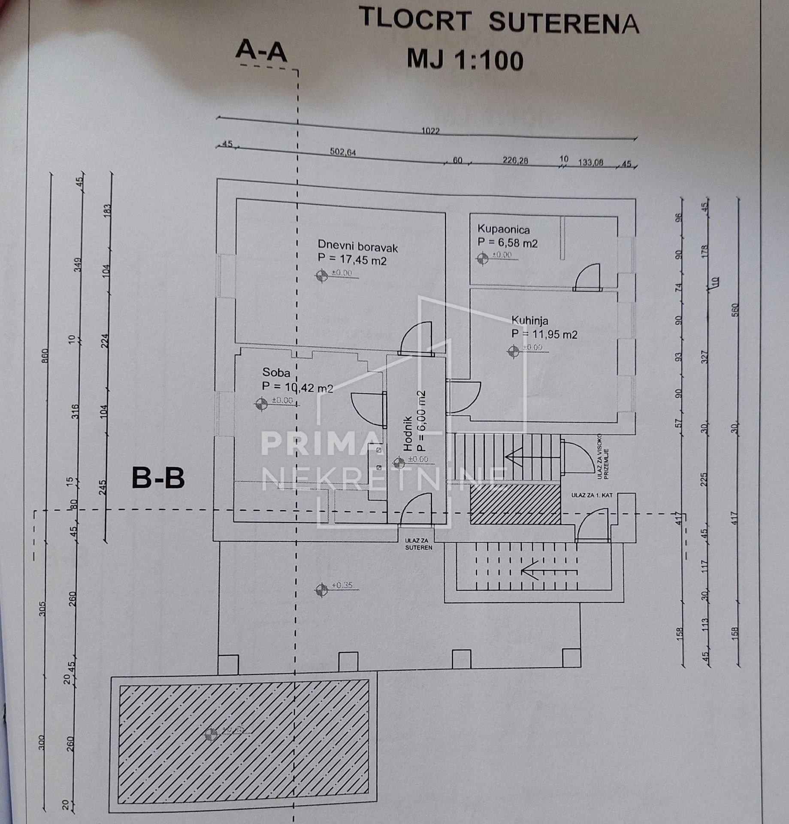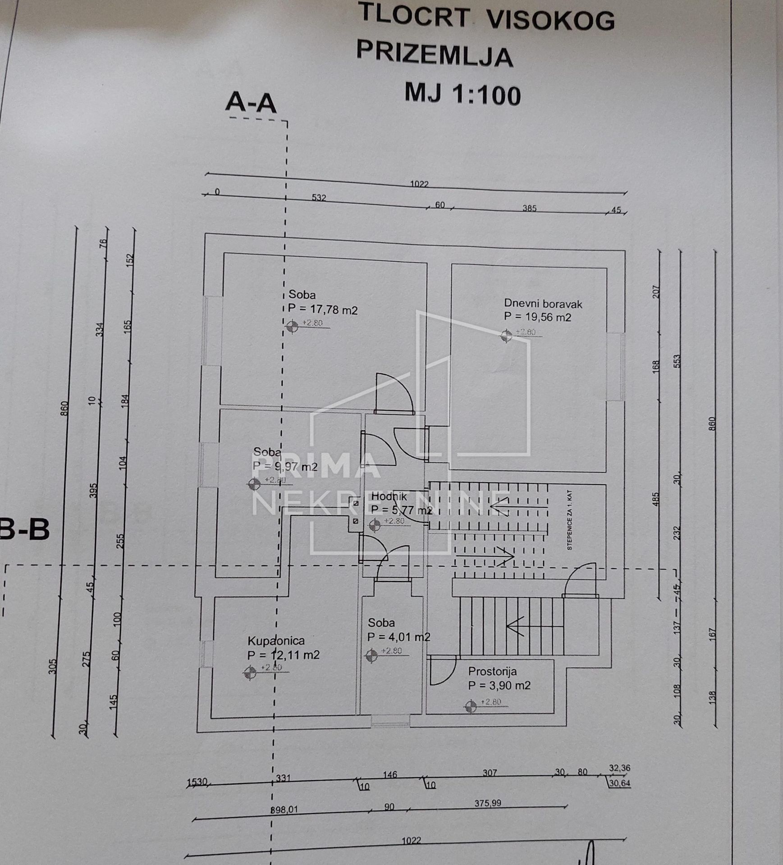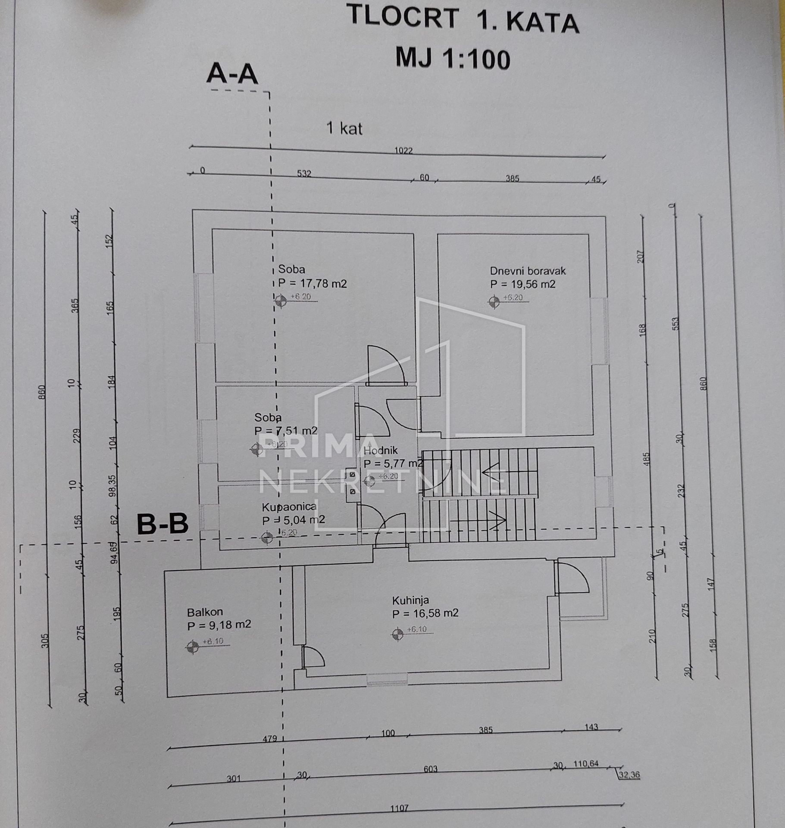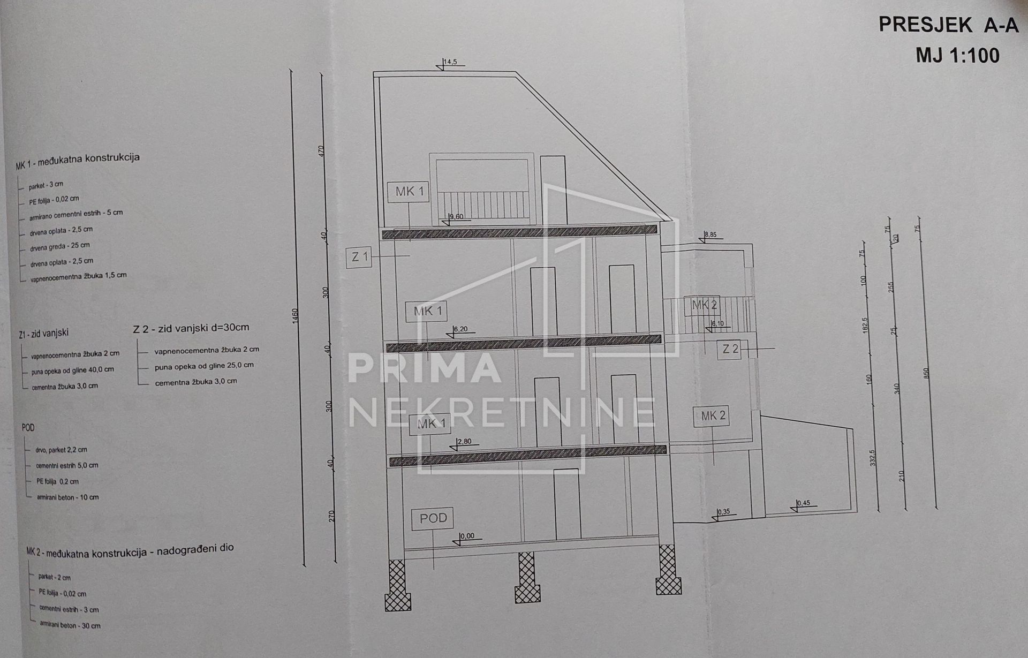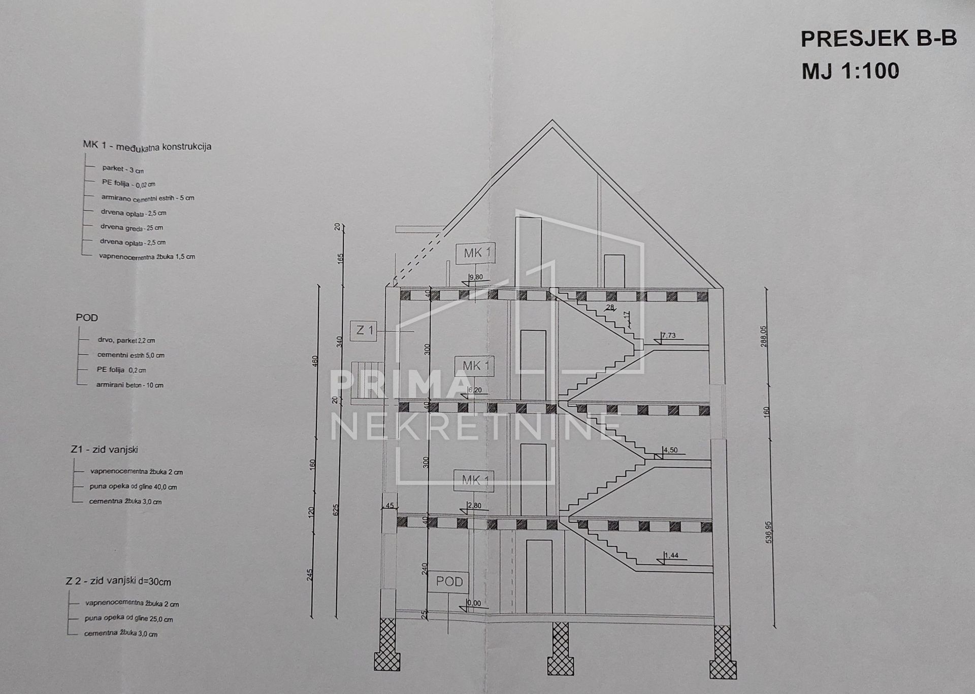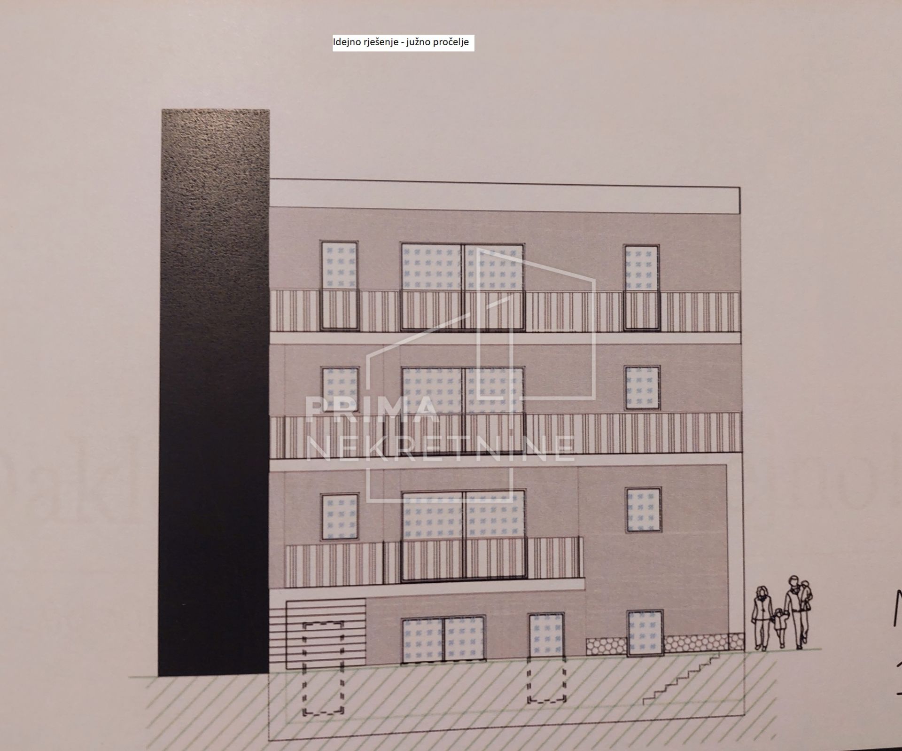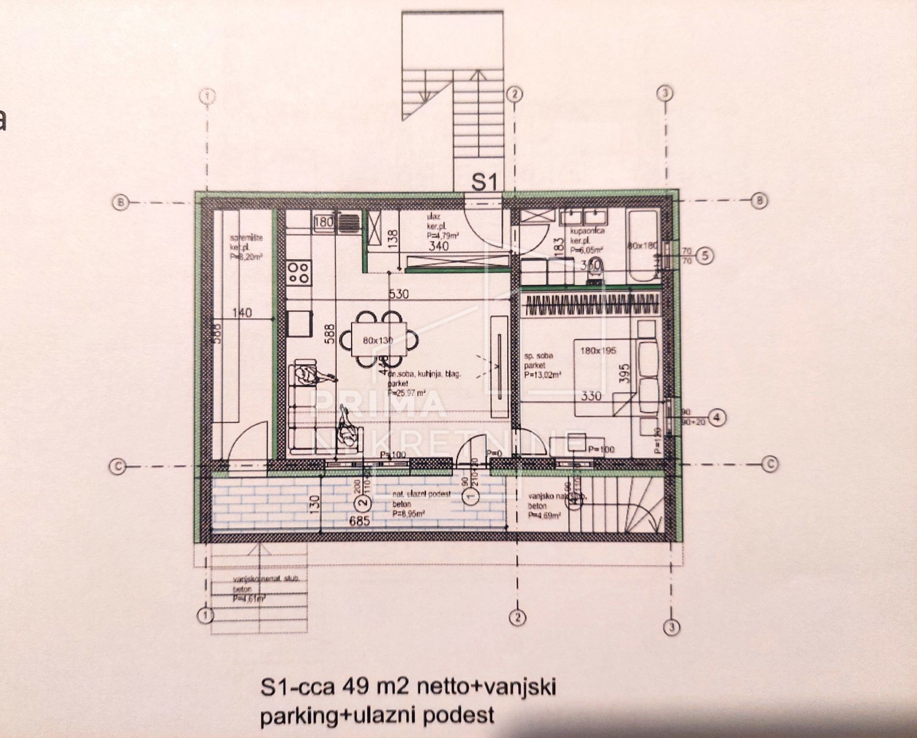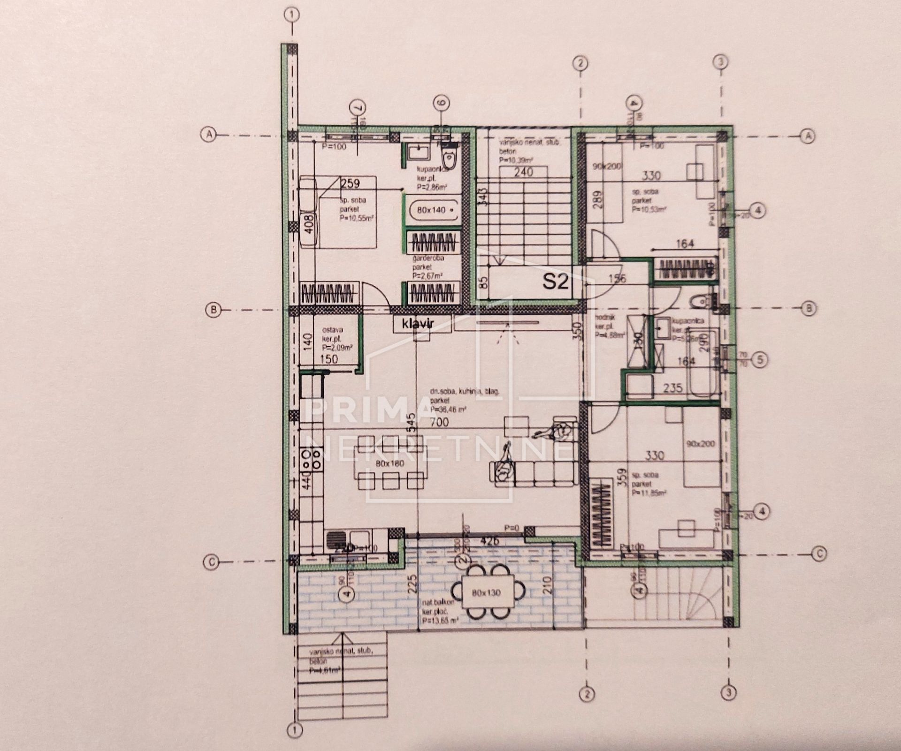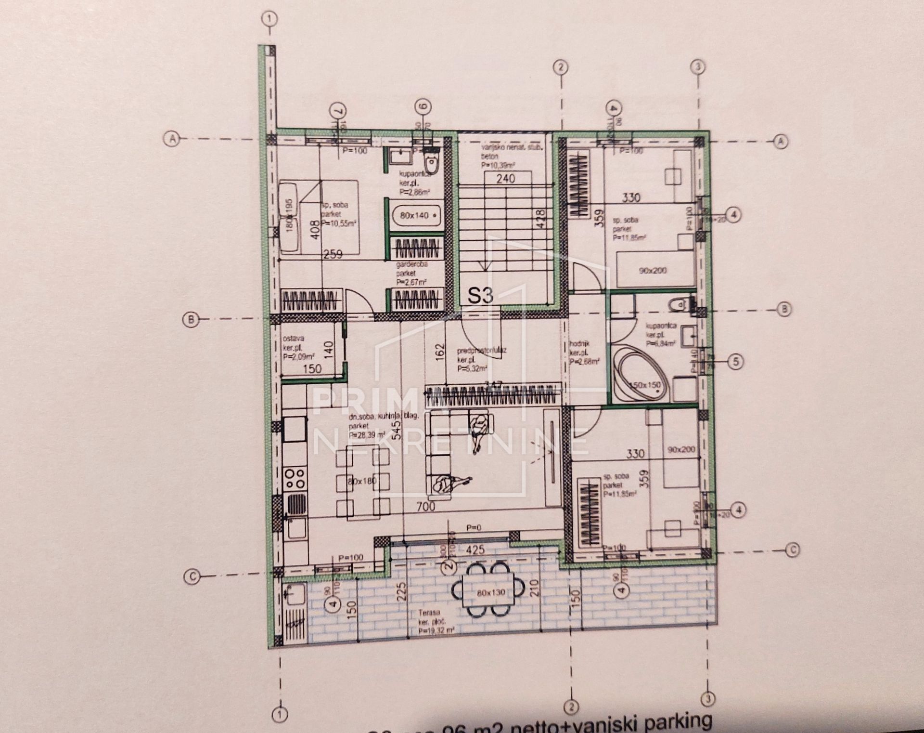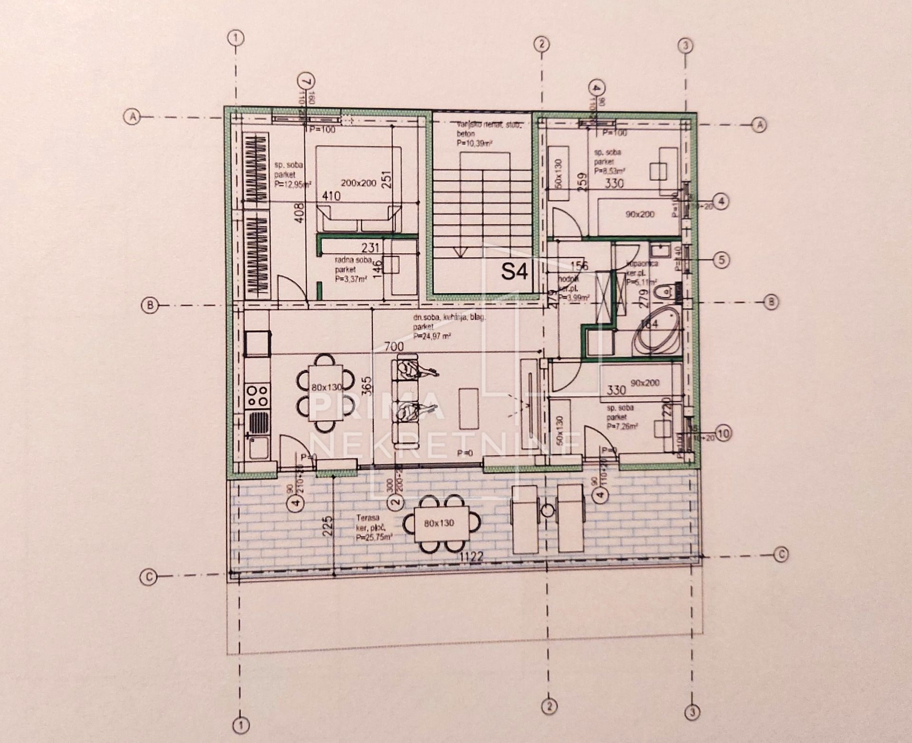House Pantovčak, Gornji Grad - Medveščak, 200m2
- Location:
- Pantovčak, Gornji Grad - Medveščak
ID Code1484
Price
650.000€
- Square size:
- 200 m2
- Bedrooms:
- 6
- Bathrooms:
- 3
Description
In Bosanska street, in an excellent location with a beautiful view of the city, a house with a living area of 280 m2, with three separate apartments, is for sale. The house was built in 1912 on a plot of 558 m2.
It consists of a basement, a very high ground floor, a first floor and an attic so that each floor is a separate residential unit with a separate entrance. In the basement there is a two-room apartment with an area of 53 m2, which has an entrance from the courtyard, and which consists of an entrance hall, a kitchen connected to the dining room, a living room, a bathroom with utility room, and a storage room.
The entrance to the other two apartments is from the front of the house through a common internal staircase. The apartment on the high ground floor of 73 m2 consists of an entrance hall, a living room connected to the kitchen and dining room, two bedrooms, a balcony, a study, a storage room and a bathroom. The apartments in the basement and upper ground floor were renovated in 2016, with new electricity and water installations, renovated floors, partially installed PVC joinery, and installed new ceramics and sanitary ware. On the first floor, there is a three-room apartment with an area of 81 m2, which is unfurnished and consists of an entrance hall, a living room connected to the kitchen and dining room, three bedrooms and a bathroom. Part of the attic is arranged as a living space of 40 m2 consisting of two rooms and a balcony.
The heating is gas-fired in all apartments. On the side of the yard, there is a beautiful green area with a garden and a smaller auxiliary facility. The garage of 15 m2 is next to the house. The plot has an almost regular shape, the width of the plot along the road is 16 m, and the depth is 35 m.
It consists of a basement, a very high ground floor, a first floor and an attic so that each floor is a separate residential unit with a separate entrance. In the basement there is a two-room apartment with an area of 53 m2, which has an entrance from the courtyard, and which consists of an entrance hall, a kitchen connected to the dining room, a living room, a bathroom with utility room, and a storage room.
The entrance to the other two apartments is from the front of the house through a common internal staircase. The apartment on the high ground floor of 73 m2 consists of an entrance hall, a living room connected to the kitchen and dining room, two bedrooms, a balcony, a study, a storage room and a bathroom. The apartments in the basement and upper ground floor were renovated in 2016, with new electricity and water installations, renovated floors, partially installed PVC joinery, and installed new ceramics and sanitary ware. On the first floor, there is a three-room apartment with an area of 81 m2, which is unfurnished and consists of an entrance hall, a living room connected to the kitchen and dining room, three bedrooms and a bathroom. Part of the attic is arranged as a living space of 40 m2 consisting of two rooms and a balcony.
The heating is gas-fired in all apartments. On the side of the yard, there is a beautiful green area with a garden and a smaller auxiliary facility. The garage of 15 m2 is next to the house. The plot has an almost regular shape, the width of the plot along the road is 16 m, and the depth is 35 m.
Additional info
- Realestate type:
- House
- Total rooms:
- 6
- Plot square size:
- 450 m2
| Construction year: | 1912 | Number of floors: | One-story house |
|---|---|---|---|
| Adaptation year: | 2016 |
| Usage permit | Ownership certificate | ||
|---|---|---|---|
| Parking spaces: | 2 | Garage | |
|---|---|---|---|
Get in touch!
- Agent with license
- Ilica 129, 10000 Zagreb
Copyright © 2024. Prima real estate, All rights reserved
This website uses cookies and similar technologies to give you the very best user experience, including to personalise advertising and content. By clicking 'Accept', you accept all cookies.


