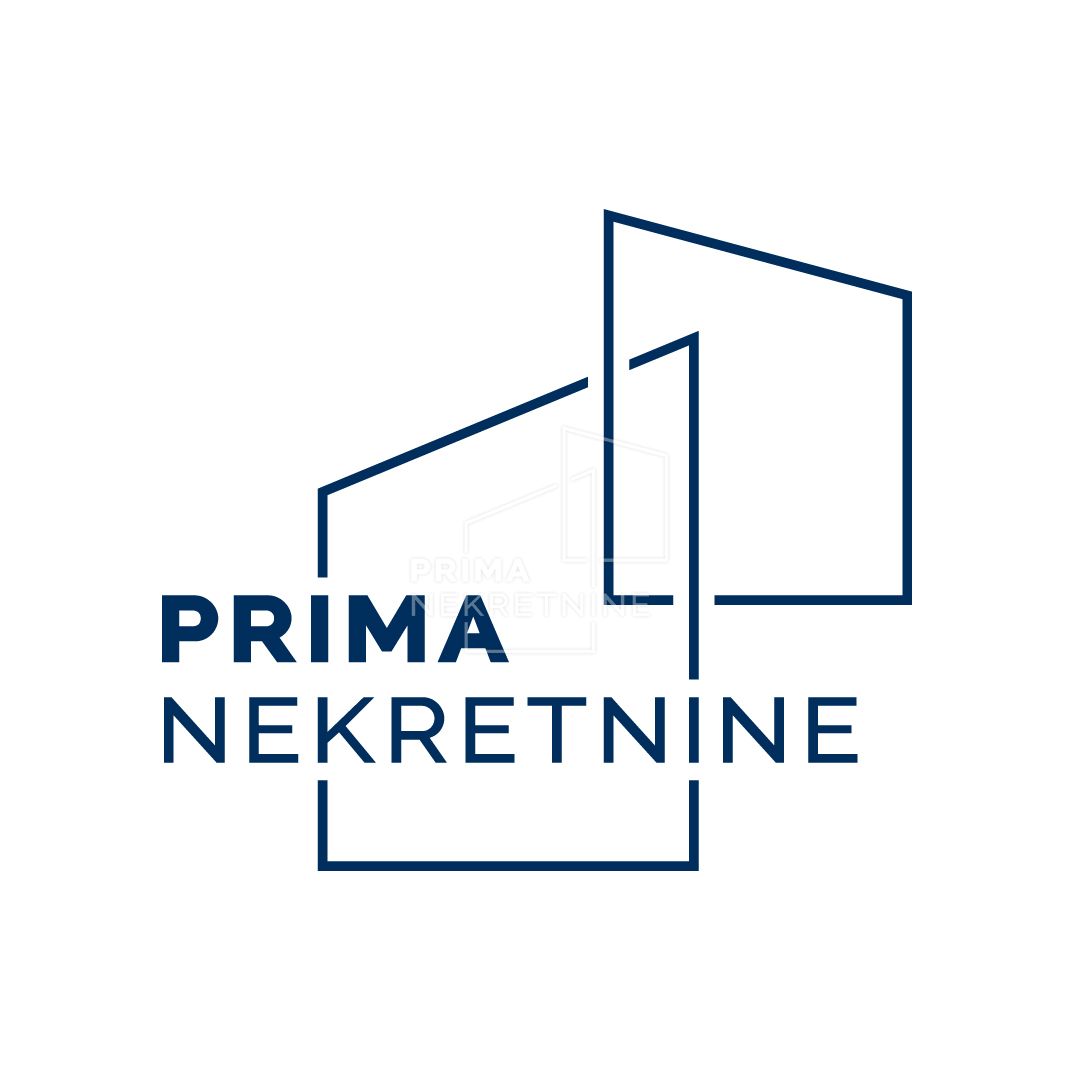House Maksimir, 200m2
- Location:
- Maksimir
ID Code1429
Price
460.000€
- Square size:
- 200 m2
Description
For sale is an older semi-detached house with a floor plan of 92 m2 with an auxiliary building in the yard of 7 m2. The house needs complete adaptation or demolition. It was built in 1965. The total area of the plot is 225 m2. It consists of a basement floor, a high ground floor, a first floor and an attic. There are three-room apartments on the high ground floor and on the first floor. The land is located in the S construction zone, Urban rule 2.3, it is possible to build a semi-built building, the maximum height of the building is three above-ground floors, with the third floor being shaped like an attic or a recessed floor.
The owner obtained a building permit for the extension and reconstruction of the house on three floors, which is valid for another year, until April 2023.
The owner obtained a building permit for the extension and reconstruction of the house on three floors, which is valid for another year, until April 2023.
Additional info
- Realestate type:
- House
- Total rooms:
- 5
- Total floors:
- 1
| Construction year: | 1965 | Number of floors: | One-story house |
|---|---|---|---|
| Building permit | Usage permit | ||
|---|---|---|---|
| Ownership certificate |
Get in touch!
- Agent with license
- Ilica 129, 10000 Zagreb
Copyright © 2024. Prima real estate, All rights reserved
This website uses cookies and similar technologies to give you the very best user experience, including to personalise advertising and content. By clicking 'Accept', you accept all cookies.


