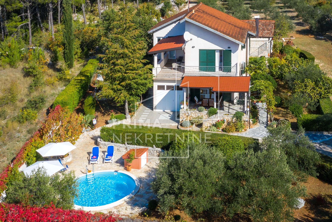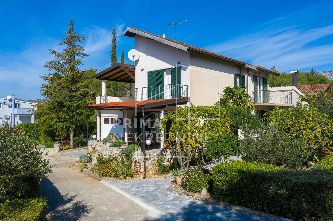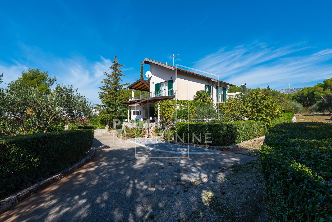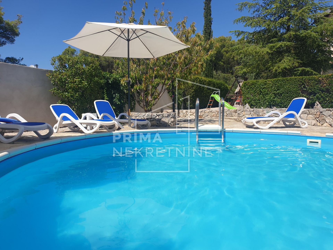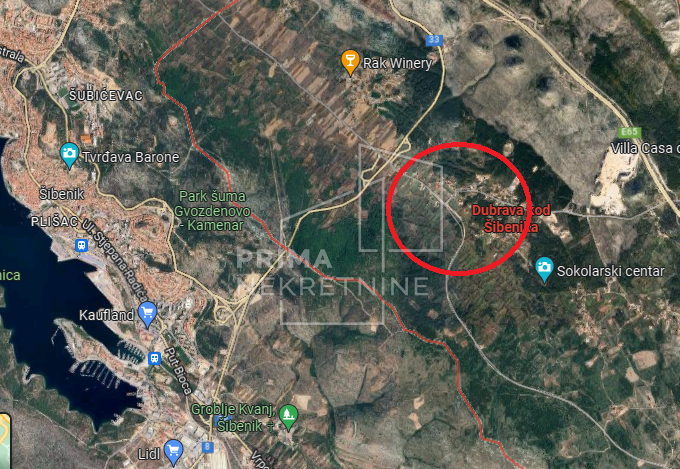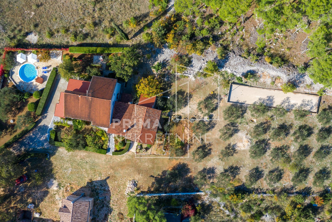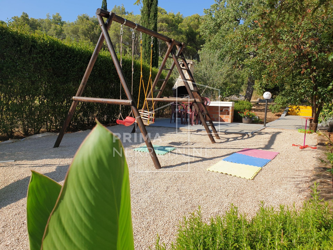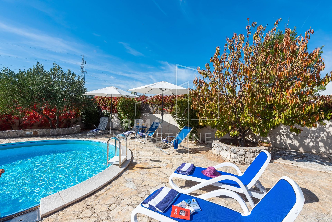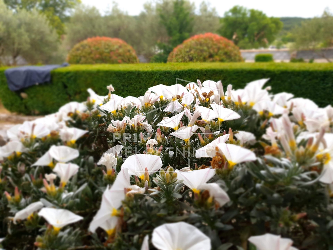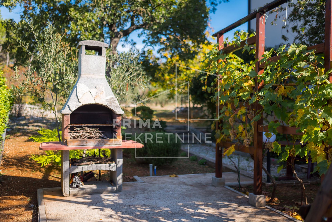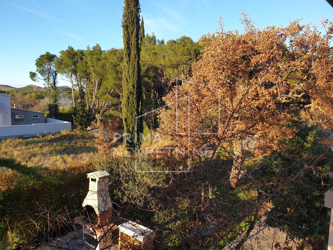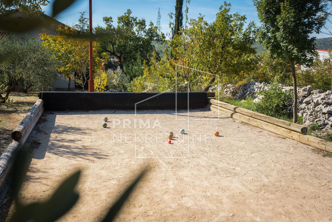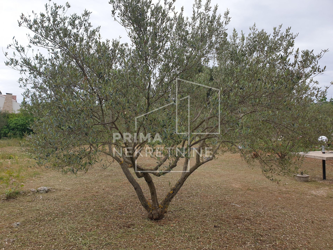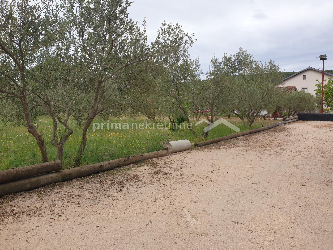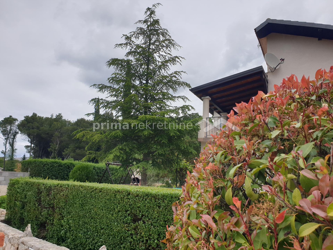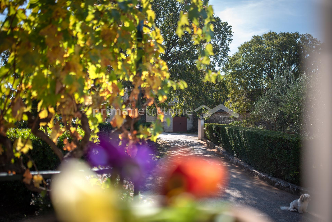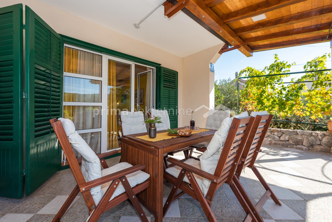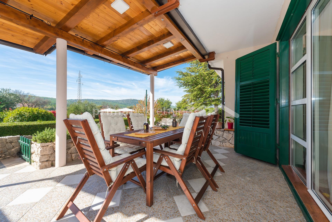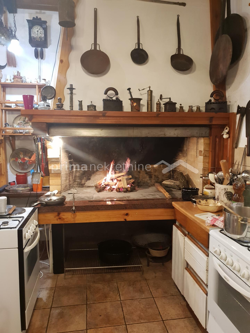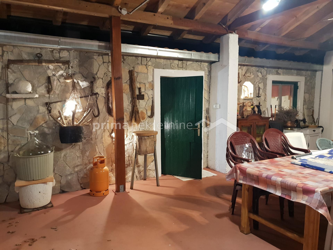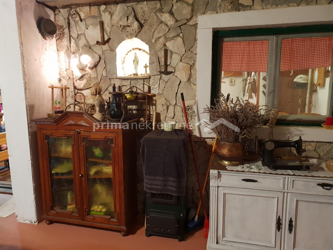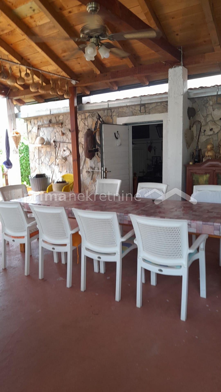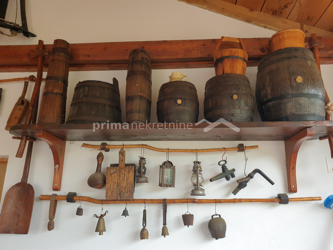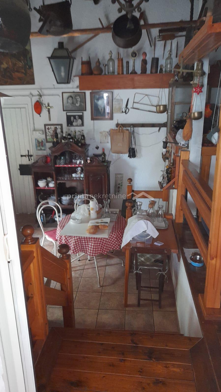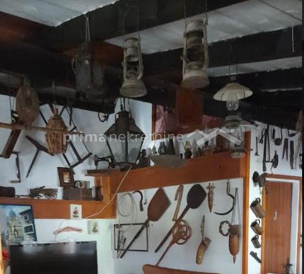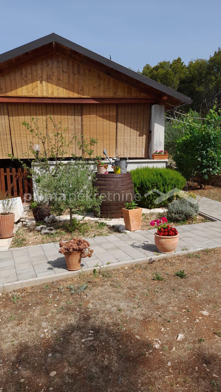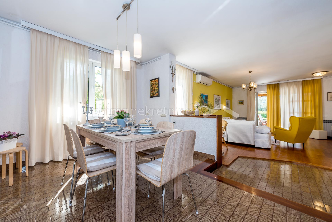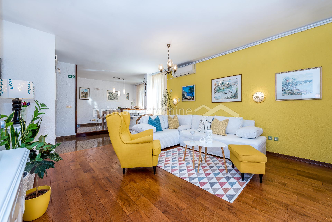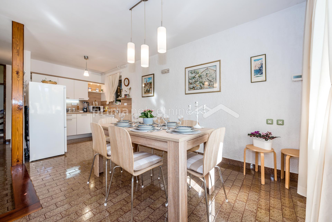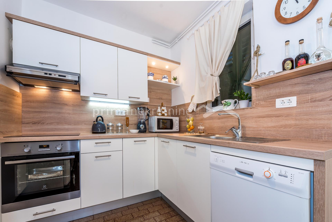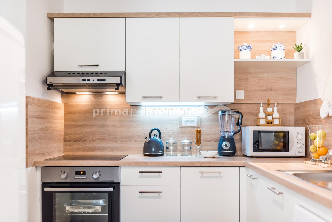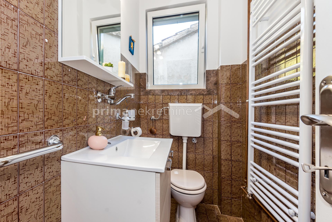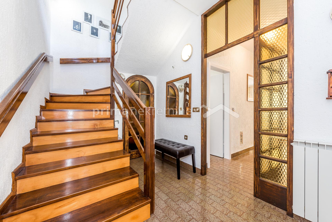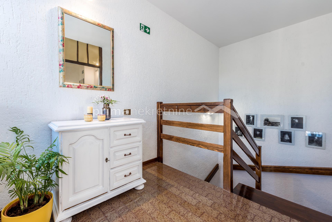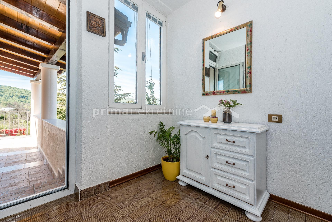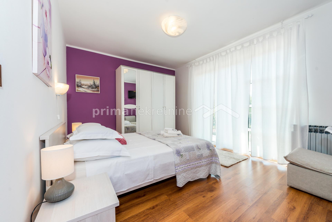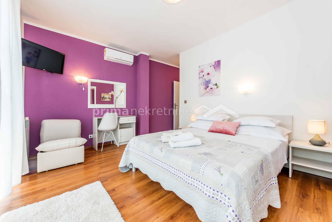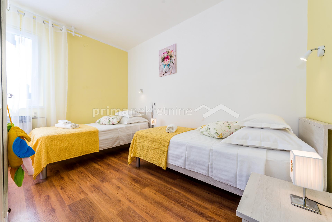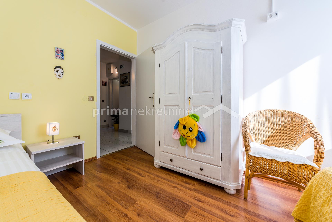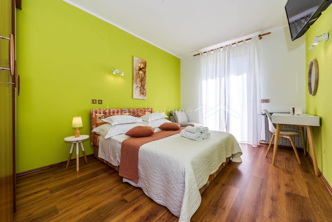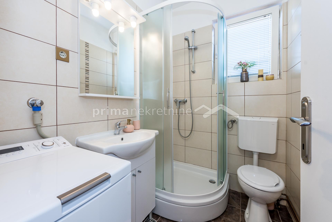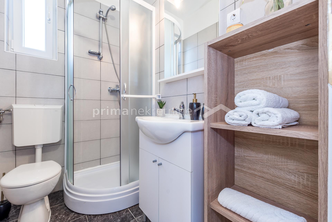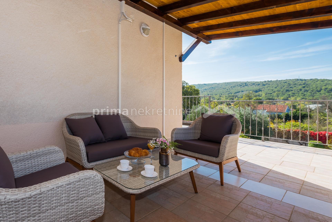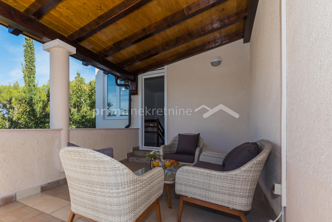House Dubrava Kod Šibenika, Šibenik - Okolica, 300m2
- Location:
- Dubrava Kod Šibenika, Šibenik - Okolica
ID Code1701
Price
450.000€
- Square size:
- 350 m2
- Bedrooms:
- 2
- Bathrooms:
- 3
- Bathrooms without toilet:
- 1
Description
In the town of Dubrava near Šibenik, a beautiful detached house is for sale with a swimming pool, sunbathing area, spacious terraces, a decorated tavern with a canopy and a landscaped garden, and it is located on a plot of 1677 m2.
There is a possibility of buying an additional 1000 m2 next to the house. The floor plan of the house is 180 m2, including a tavern with a canopy. It consists of a ground floor and a first floor. On the ground floor there is a large open living room, dining room and kitchen, toilet, entrance area, storage room and garage. Upstairs there are three sunny bedrooms, two bathrooms, an entrance hall and a covered terrace and balcony. The house is well maintained and all installations are in good condition. It was built in the late 1980s, and is made of brick with vertical cerclages.
The ceiling panels are AB, and all the external joinery and brisolei are made of aluminum. The house has oil-fired central heating, it is air-conditioned, the ceiling height is 2.85 m. The facade was installed in the 1990s and has basic thermal insulation, and the roof was installed in 1988 and covered with tiles.
The functional layout of the rooms and extremely good orientation contribute to the sun exposure of all rooms. Within the house, a tavern was built with an internal oven and canopy and with its own sanitary facilities (because the entrance to the tavern is separate from the entrance to the house). There is a cellar under the tavern. In the front part of the yard there is a sunbathing area and a swimming pool with an outdoor shower, on the side there is a children's playground and an outdoor fireplace. The house has a well-established rental business for tourists (4 *). It is ideal as an investment for a tourist rental.
The house is located in a quiet area, tucked away from the main road, an excellent location with a beautiful view of the idyllic surroundings of the forest and olive groves. Extremely good transport location, between the city and the A1 highway, and the Šibenik beaches are a ten-minute drive away. It is also located in the immediate vicinity of the Krka and Skradin National Park.
Subdivision and issuance of legalization acts are in progress.
There is a possibility of buying an additional 1000 m2 next to the house. The floor plan of the house is 180 m2, including a tavern with a canopy. It consists of a ground floor and a first floor. On the ground floor there is a large open living room, dining room and kitchen, toilet, entrance area, storage room and garage. Upstairs there are three sunny bedrooms, two bathrooms, an entrance hall and a covered terrace and balcony. The house is well maintained and all installations are in good condition. It was built in the late 1980s, and is made of brick with vertical cerclages.
The ceiling panels are AB, and all the external joinery and brisolei are made of aluminum. The house has oil-fired central heating, it is air-conditioned, the ceiling height is 2.85 m. The facade was installed in the 1990s and has basic thermal insulation, and the roof was installed in 1988 and covered with tiles.
The functional layout of the rooms and extremely good orientation contribute to the sun exposure of all rooms. Within the house, a tavern was built with an internal oven and canopy and with its own sanitary facilities (because the entrance to the tavern is separate from the entrance to the house). There is a cellar under the tavern. In the front part of the yard there is a sunbathing area and a swimming pool with an outdoor shower, on the side there is a children's playground and an outdoor fireplace. The house has a well-established rental business for tourists (4 *). It is ideal as an investment for a tourist rental.
The house is located in a quiet area, tucked away from the main road, an excellent location with a beautiful view of the idyllic surroundings of the forest and olive groves. Extremely good transport location, between the city and the A1 highway, and the Šibenik beaches are a ten-minute drive away. It is also located in the immediate vicinity of the Krka and Skradin National Park.
Subdivision and issuance of legalization acts are in progress.
Additional info
- Realestate type:
- House
- Total rooms:
- 3
- Total floors:
- 1
| Construction year: | 1988 |
|---|
| Ownership certificate |
|---|
| Covered parking space |
|---|
Get in touch!
- Agent with license
- Ilica 129, 10000 Zagreb
Copyright © 2024. Prima real estate, All rights reserved
This website uses cookies and similar technologies to give you the very best user experience, including to personalise advertising and content. By clicking 'Accept', you accept all cookies.

