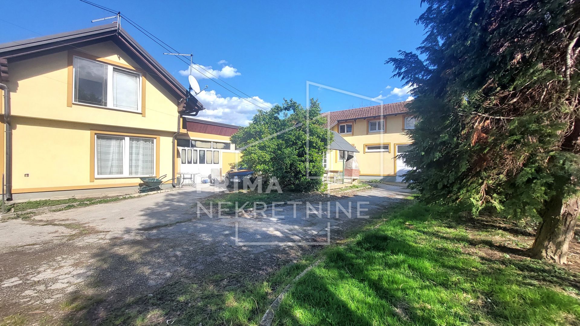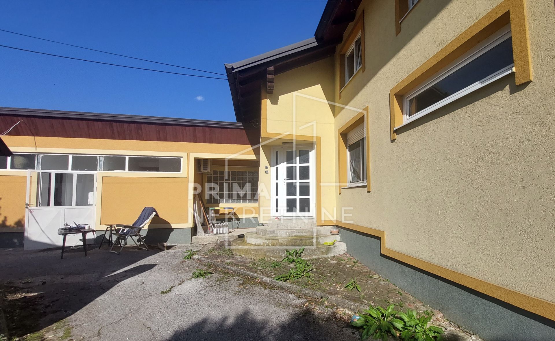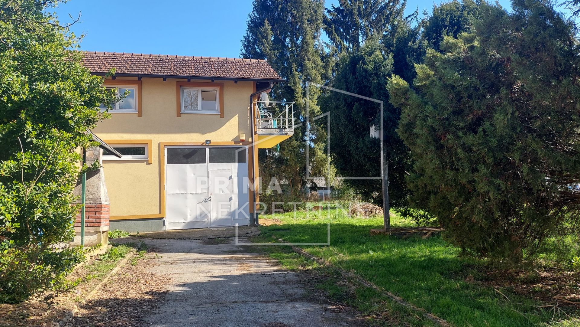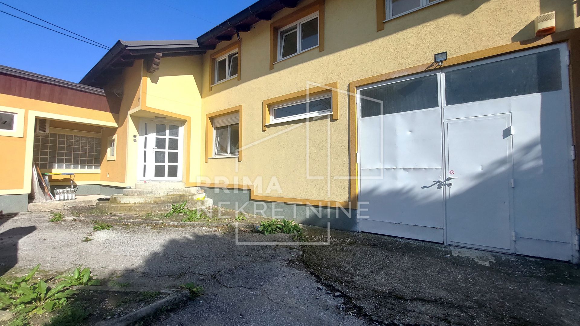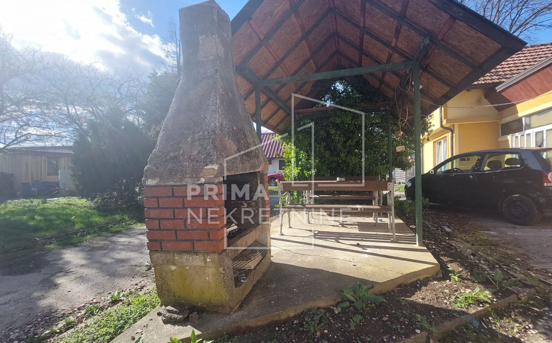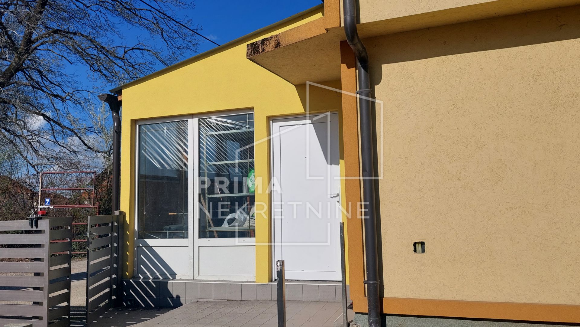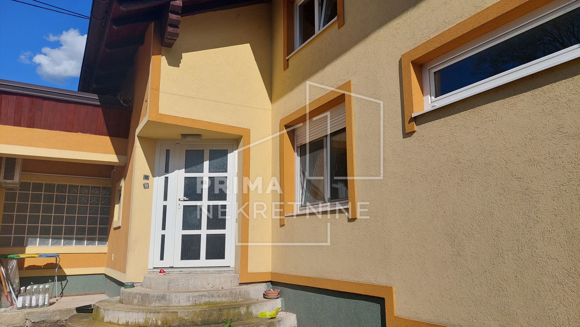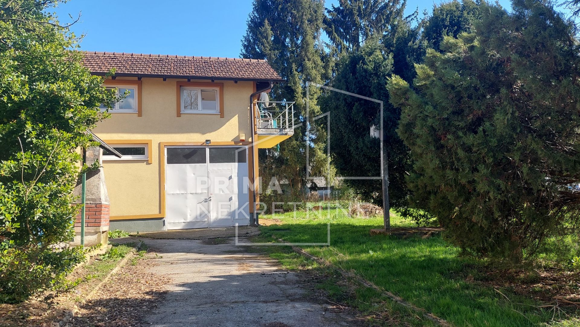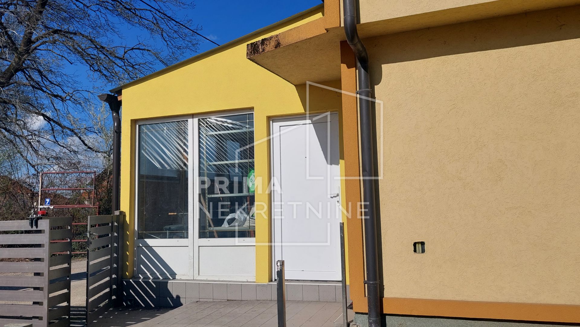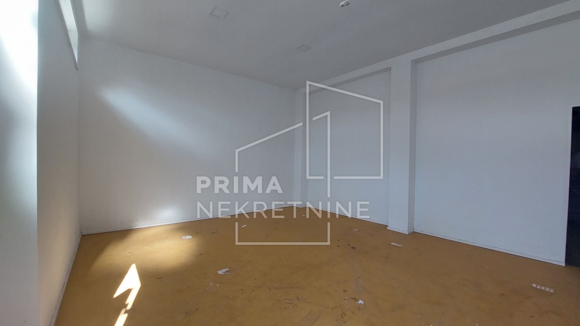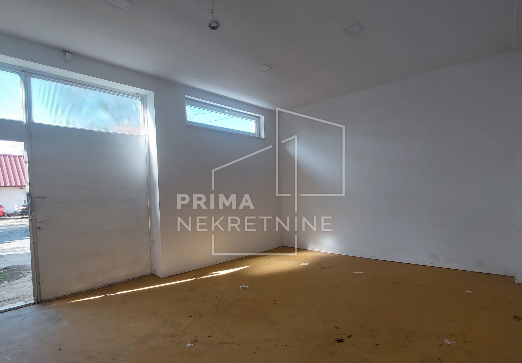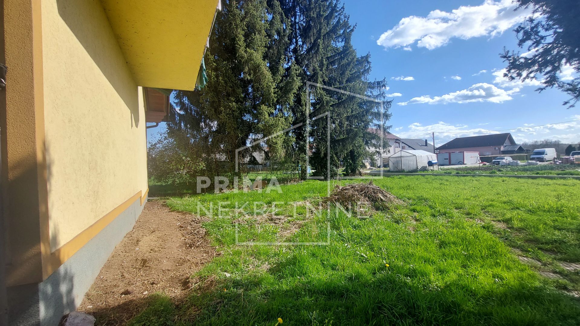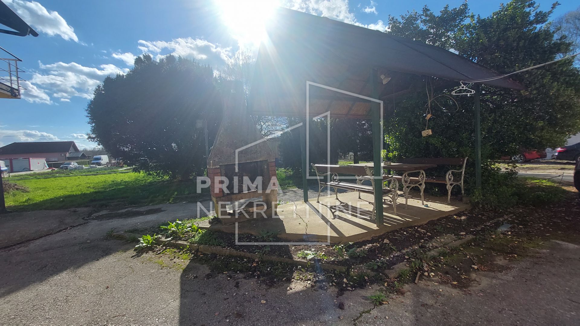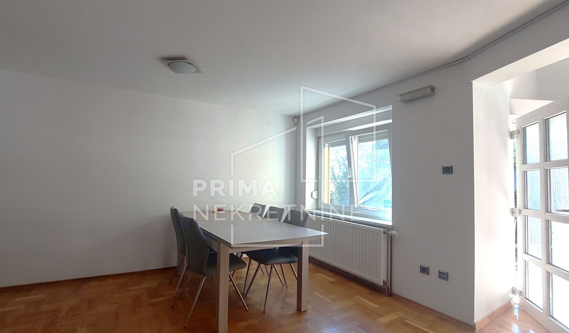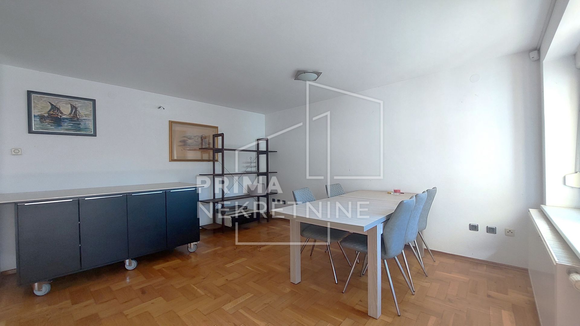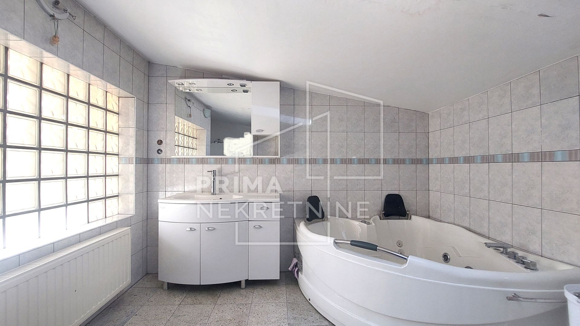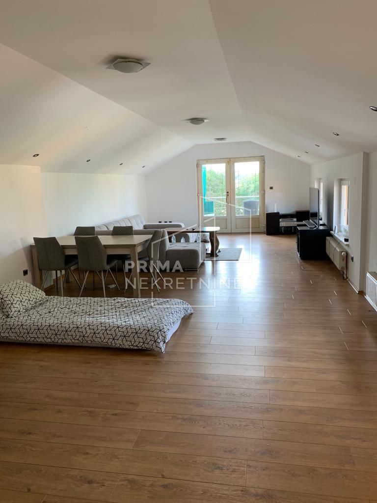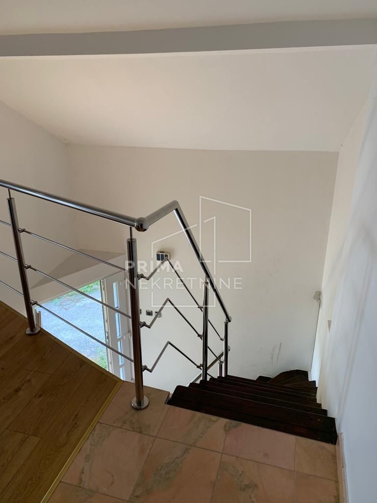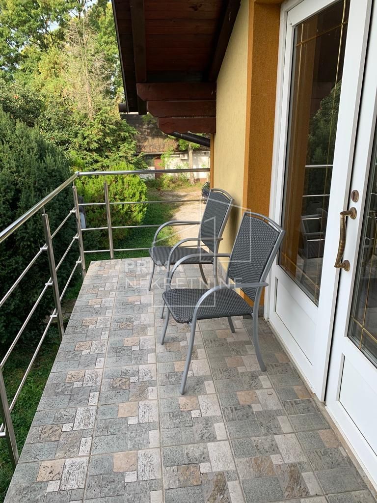House Donji Stupnik, Stupnik, 250m2
- Location:
- Donji Stupnik, Stupnik
ID Code1201
Price
350.000€
- Square size:
- 328,20 m2
- Bedrooms:
- 3
- Bathrooms:
- 2
Description
Residential and business building with a gabled roof built in 2009, on a plot of 1243 m2, gross construction area of 328.20 m2. It consists of a ground floor and attic in which there are residential and commercial space. The larger apartment consists of a living room, kitchen, toilet, bathroom on the ground floor and two bedrooms, a larger one with a balcony and another smaller room upstairs. The second, smaller apartment consists of a living room, kitchen and bathroom with toilet on the ground floor, and two bedrooms upstairs. In front of the entrance to the smaller apartment is a prefabricated closed and glazed part of approximately 20 m2. On the plot there is a production warehouse of 50 m2 and storage space with an entrance hall and boiler room of 130 m2.
Additional info
- Realestate type:
- House
- Total rooms:
- 4
- Toilets:
- 2
- Total floors:
- 1
- Plot square size:
- 993 m2
| Construction year: | 2009 |
|---|
| Energy class: | C | Usage permit | |
|---|---|---|---|
| Ownership certificate |
| Parking spaces: | 7 |
|---|
Get in touch!
- Agent with license
- Ilica 129, 10000 Zagreb
Copyright © 2024. Prima real estate, All rights reserved
This website uses cookies and similar technologies to give you the very best user experience, including to personalise advertising and content. By clicking 'Accept', you accept all cookies.


