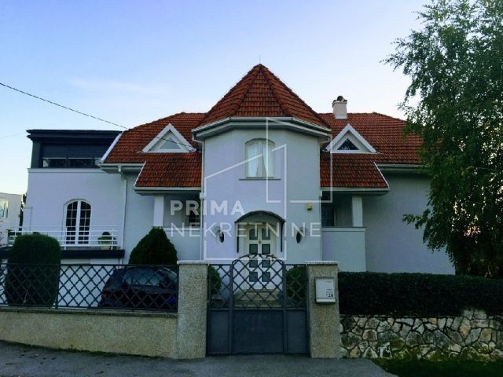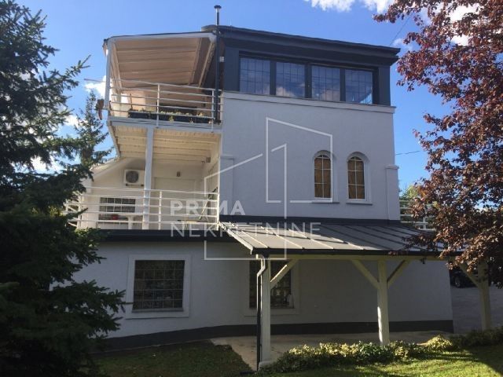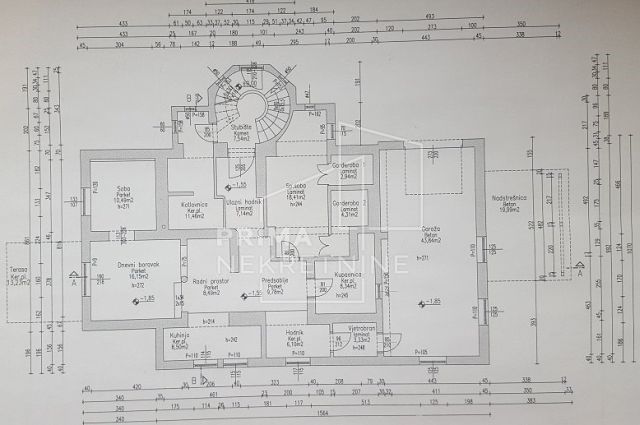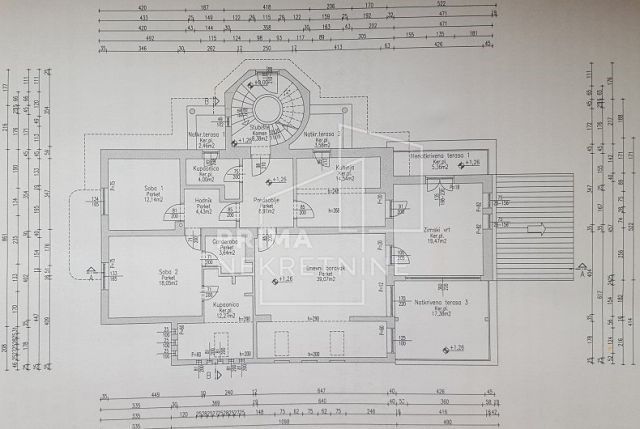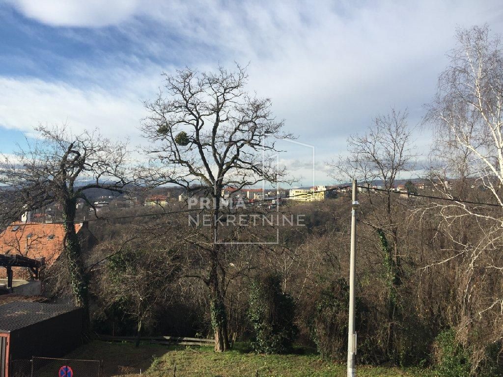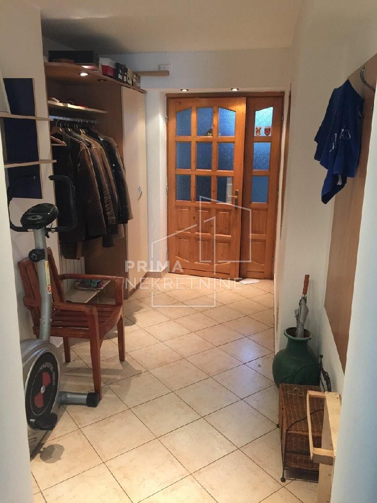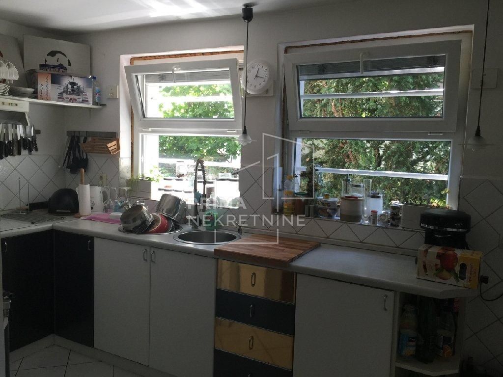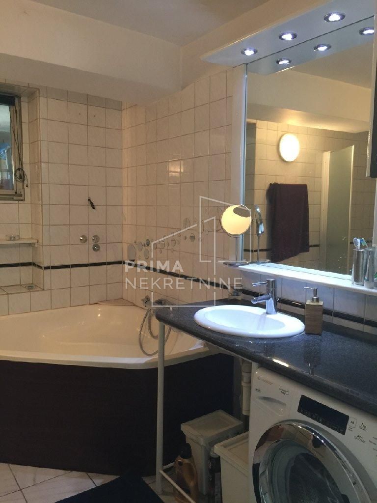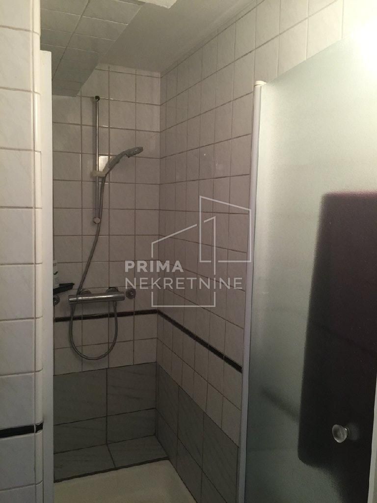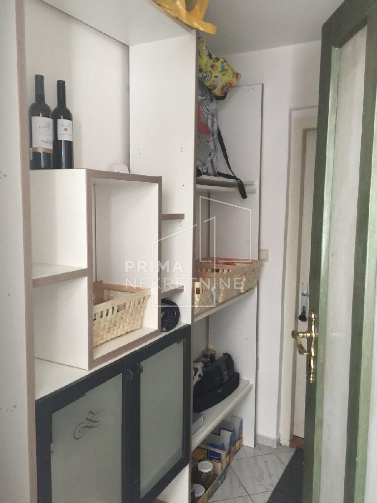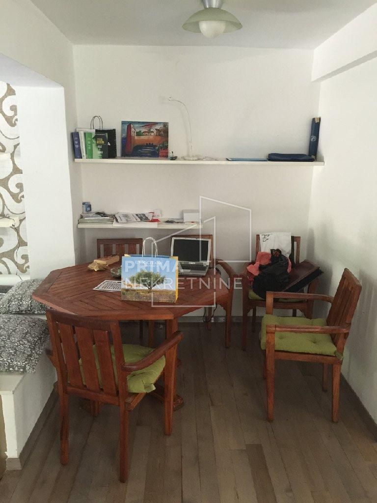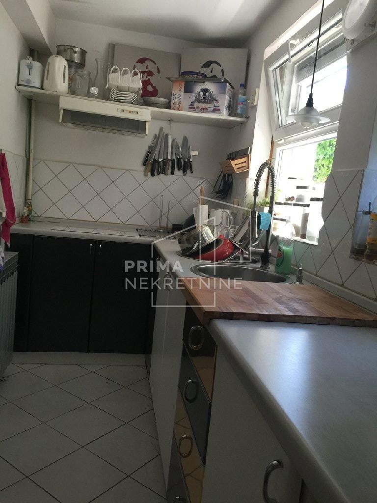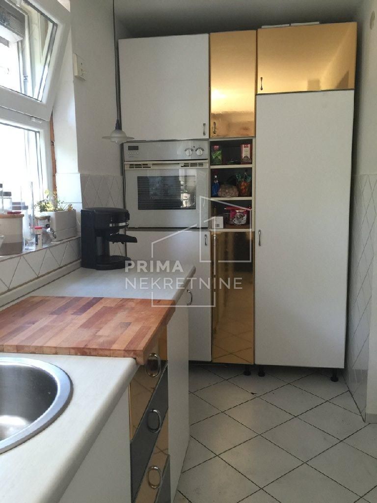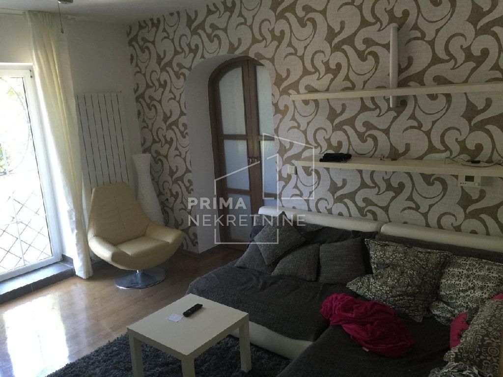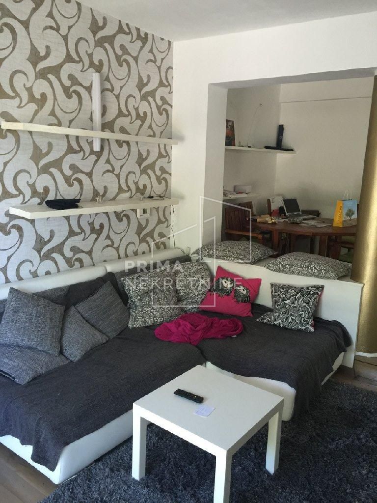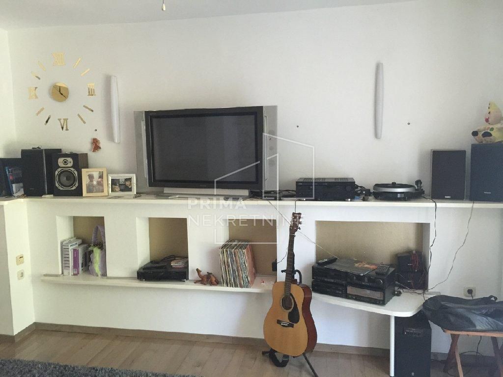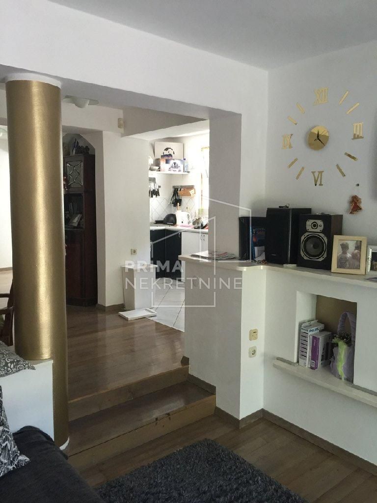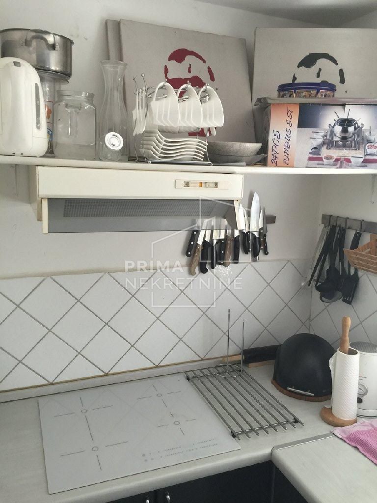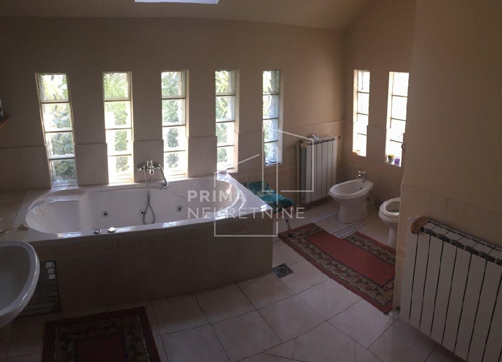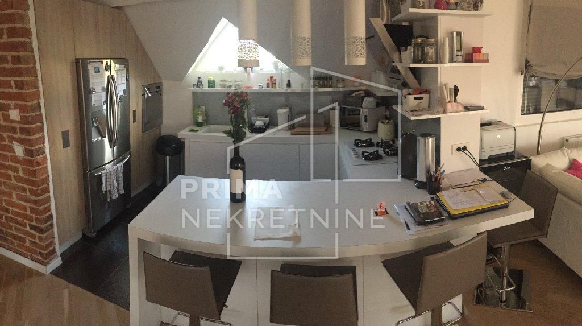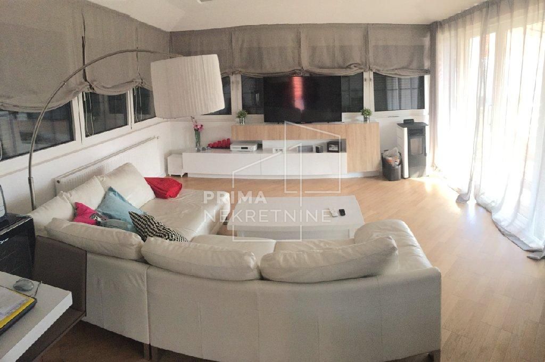House Črnomerec, 565m2
- Location:
- Črnomerec
ID Code266
Price
850.000€
- Square size:
- 565 m2
- Bedrooms:
- 7
- Bathrooms:
- 3
Description
Detached house on three floors with three separate apartments and a landscaped yard. In the basement there is a utility room and an apartment of approximately 110 m2 with entrance hall, kitchen and dining room, living room with exit to the paved terrace, bathrooms, smaller rooms and large bedrooms with two "walk in" closets. Upstairs is a larger apartment (approx. 165 m2) with entrance hall, separate kitchen and dining room, living room, three covered terraces, winter garden, two bedrooms, one of which has a "walk in" closet and bathroom. On the second floor is the third apartment of approximately 150 m2, which was fully renovated in 2013, and consists of an entrance hall, kitchen with open plan dining room, living room with access to a larger terrace, three bedrooms, separate toilet and bathroom. In 2010, all installations in the house were changed and a new roof was installed, while a new thermal facade was made in 2013. In the yard there is a garage for two vehicles.
Additional info
- Realestate type:
- House
- Total rooms:
- 10
- Toilets:
- 4
- Floor:
- 1
- Total floors:
- 2
| Construction year: | 1964 | Adaptation year: | 2013 |
|---|---|---|---|
| Energy class | Usage permit | ||
|---|---|---|---|
| Ownership certificate | |||
Get in touch!
- Agent with license
- Ilica 129, 10000 Zagreb
Copyright © 2024. Prima real estate, All rights reserved
This website uses cookies and similar technologies to give you the very best user experience, including to personalise advertising and content. By clicking 'Accept', you accept all cookies.

