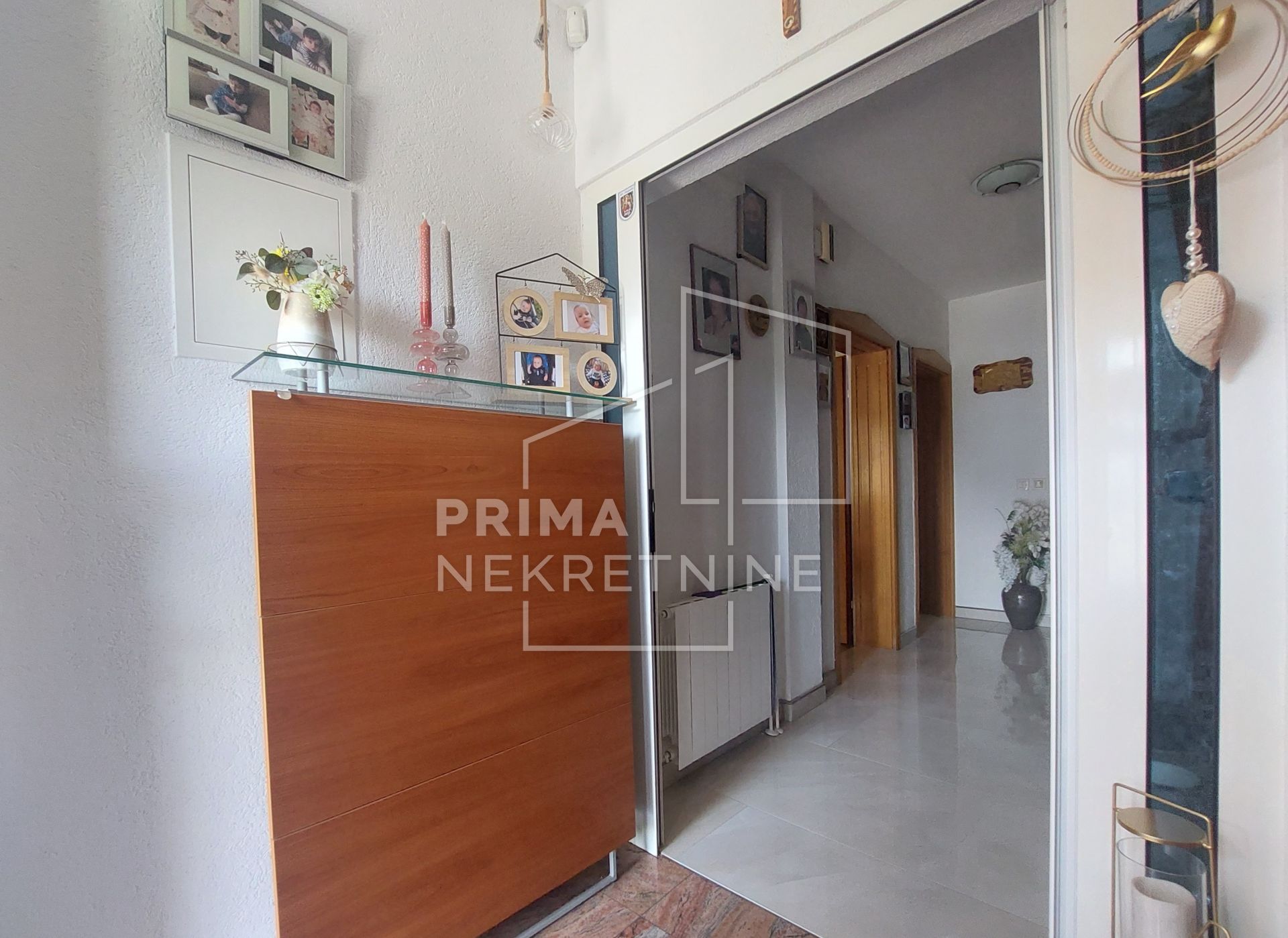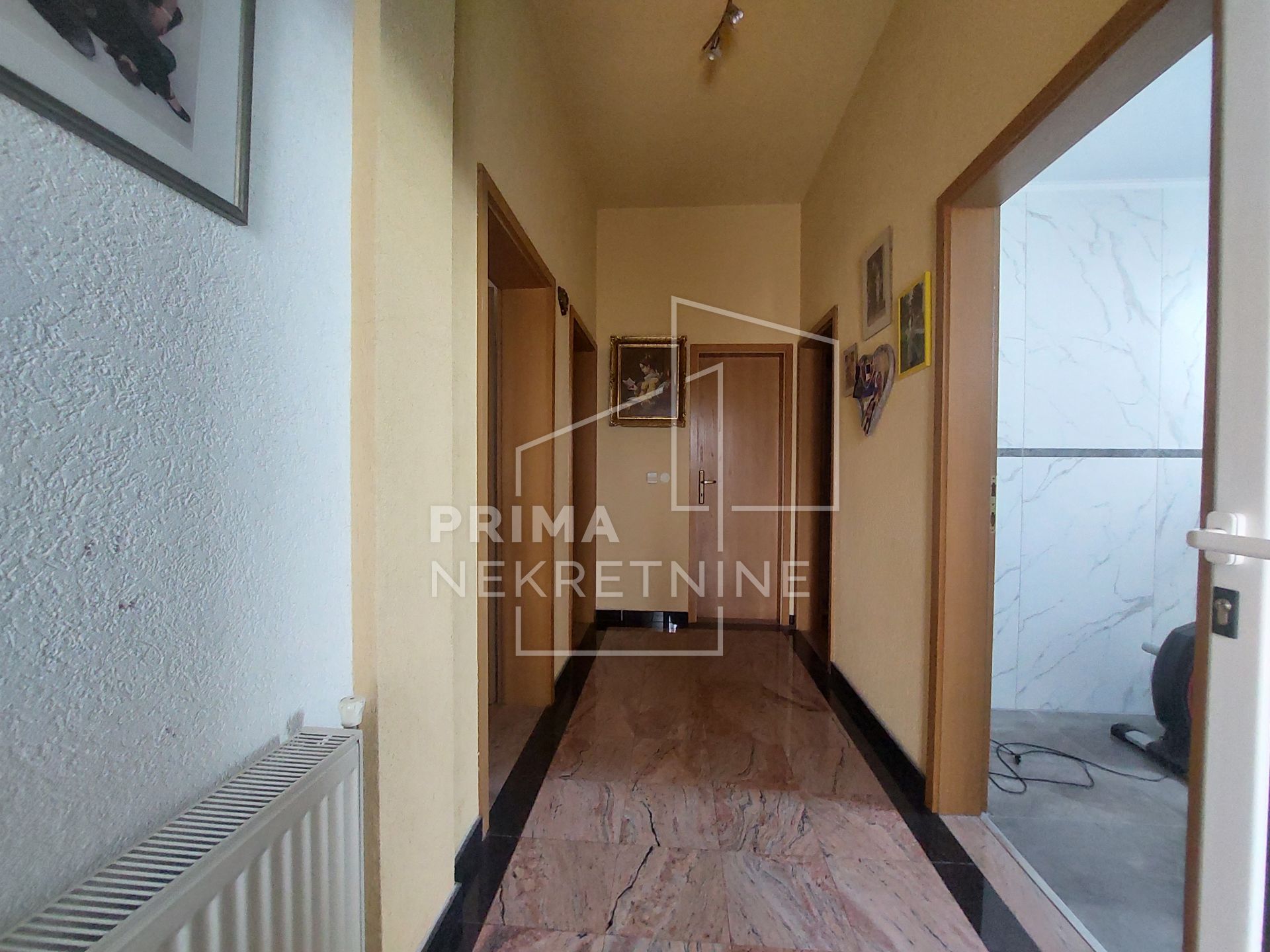House Centar, Zaprešić, 350m2
- Location:
- Centar, Zaprešić
ID Code2393
Price
560.000€
- Square size:
- 350 m2
- Bedrooms:
- 6
- Bathrooms:
- 2
Description
We offer an excellent detached house in a quiet street in Zaprešić with a surface area of 350 m2, on a plot of 577 m2.
It is built on two floors, a high ground floor and a high attic. The house was built in 1997 and was renovated gradually. In 2022, the roof was changed with new tiles and new insulation, in 2008 a new thermal facade, PVC joinery, all ceramics, installations and sanitary ware were installed. A new modern and quality kitchen with all new appliances was installed 3 years ago. From many aspects, it is a superb real estate that has been designed and architecturally executed in such a way that it meets the high criteria of comfortable living. It is designed as a family house with the possibility of separation into two residential units.
On the ground floor there is a large living room connected to the dining room, a spacious bedroom, a large kitchen with a smaller dining room, a bathroom and a storage room. On the upper floor there are five rooms and a large bathroom, a storage room and a terrace. The floors are connected by an internal staircase. The yard is built with a forged fence, the yard in front of the house is paved, and behind the house is a beautiful orchard and garden.
Next to the house there are two large garages and a boiler room (33 m2 and 43 m2), a covered gazebo for more than ten people, and an outdoor kitchen with a barbecue. The general condition of the house is very good, it is neat and well maintained. As for the location, it is a very quiet and wide street near the very center of Zaprešić, which is extremely well connected to Zagreb due to the proximity of the train station, and at the same time offers peace and exclusivity.
All facilities are available at a distance of about 500 m.
It is built on two floors, a high ground floor and a high attic. The house was built in 1997 and was renovated gradually. In 2022, the roof was changed with new tiles and new insulation, in 2008 a new thermal facade, PVC joinery, all ceramics, installations and sanitary ware were installed. A new modern and quality kitchen with all new appliances was installed 3 years ago. From many aspects, it is a superb real estate that has been designed and architecturally executed in such a way that it meets the high criteria of comfortable living. It is designed as a family house with the possibility of separation into two residential units.
On the ground floor there is a large living room connected to the dining room, a spacious bedroom, a large kitchen with a smaller dining room, a bathroom and a storage room. On the upper floor there are five rooms and a large bathroom, a storage room and a terrace. The floors are connected by an internal staircase. The yard is built with a forged fence, the yard in front of the house is paved, and behind the house is a beautiful orchard and garden.
Next to the house there are two large garages and a boiler room (33 m2 and 43 m2), a covered gazebo for more than ten people, and an outdoor kitchen with a barbecue. The general condition of the house is very good, it is neat and well maintained. As for the location, it is a very quiet and wide street near the very center of Zaprešić, which is extremely well connected to Zagreb due to the proximity of the train station, and at the same time offers peace and exclusivity.
All facilities are available at a distance of about 500 m.
Additional info
- Realestate type:
- House
- Total rooms:
- 7
- Toilets:
- 2
- Total floors:
- 1
- Plot square size:
- 440 m2
| Construction year: | 1997 | Number of floors: | Two-story house |
|---|---|---|---|
| Adaptation year: | 2019 |
| Energy class | Usage permit | ||
|---|---|---|---|
| Ownership certificate | |||
| Parking spaces: | 4 | Garage | |
|---|---|---|---|
Get in touch!
- Agent with license
- Ilica 129, 10000 Zagreb
Copyright © 2024. Prima real estate, All rights reserved
This website uses cookies and similar technologies to give you the very best user experience, including to personalise advertising and content. By clicking 'Accept', you accept all cookies.

















































