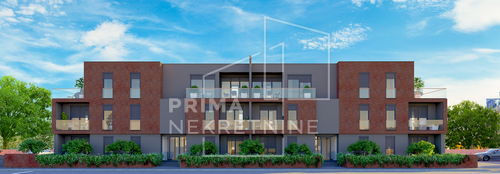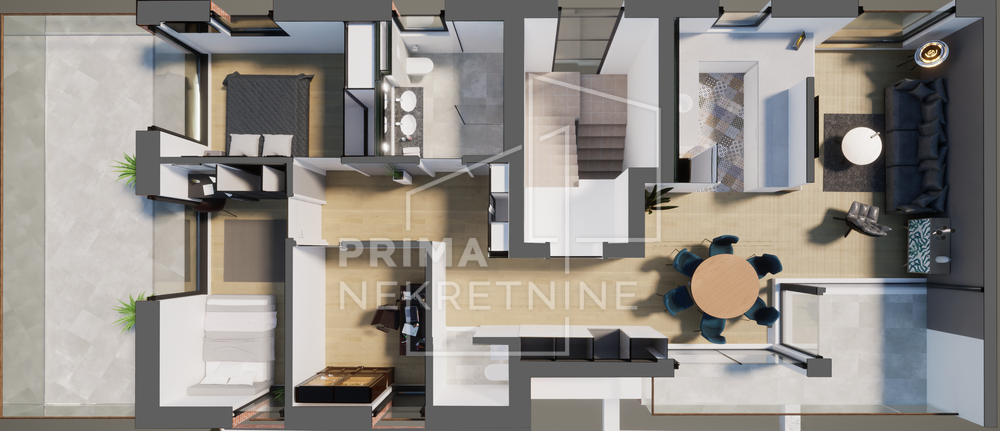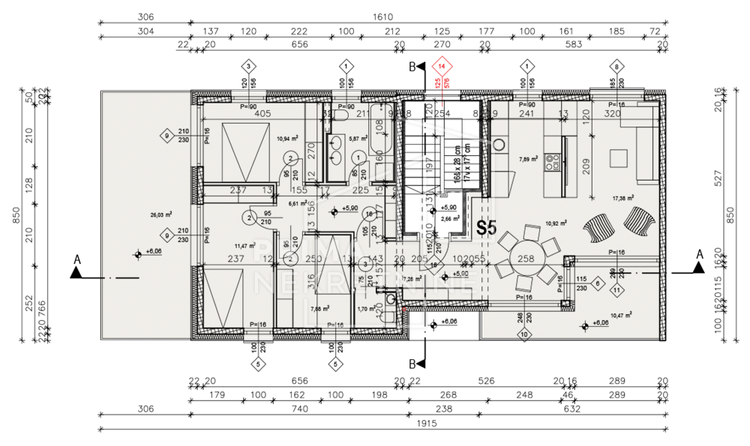Flat Sveta Klara, Novi Zagreb - Zapad, 101,77m2
- Location:
- Sveta Klara, Novi Zagreb - Zapad
ID Code2532
Price
259.514€
- Square size:
- 101,77 m2
- Bedrooms:
- 3
- Bathrooms:
- 1
- Bathrooms without toilet:
- 1
Description
Sveta Klara, Franje Malnara Street 1, quiet location, surrounded by family houses and urban villas; new project with a total of 10 apartments (two duplex buildings, each with 5 apartments). The building consists of a ground floor (with gardens), a first floor (with loggias and balconies) and a raised floor (with a terrace). In the building there are: 2-bedroom apartments (39m2), 3-bedroom apartments (65m2 and 64m2) and 4-bedroom apartment (86m2). The project is under construction, completion is expected in the middle of 2024.
HIGH QUALITY OF CONSTRUCTION A+ CERTIFICATE
Project - SVETA KLARA - MALNAROVA COMPLETE PROJECT WITH LIST OF AVAILABLE APARTMENTS, PICTURES AND FLOOR PLANS LOOK AT:
https://www.basilica.hr/projekti
or
https://www.programgradnja.eu/
PRICE:
2s apartments - 2,700 €/m2
3-bedroom apartments - 2,600 €/m2
Discount for advance payment Apartment marked Z1S5, four-room penthouse, located on the 2nd floor and consists of: hallway, living room with kitchen and dining room, bathroom, toilet, three bedrooms , with a total living area of 85.89m2 and two terraces totaling 38.51m2 and two outdoor parking spaces each measuring 12.50m2. The total sales area is 101.77m2.
Sveta Klara is an extremely quiet district, without crowds, noise and city bustle, it is ideal for young families with children, but also for business people due to the proximity of the main roads and the business zone. The neighborhood is characterized by smaller urban villas and family houses, and with the Malnarova project, we enable you to live in smart low-energy apartments, while you have nature and fresh air as a neighbor. The concept of low-energy construction, the highest standards of insulation systems and smart management technology provides additional benefits in the quality of housing as well as in energy consumption itself. All apartments are equipped with heat pumps used for heating and cooling, as well as a smart control system for all devices, blinds and lighting in the apartments. We also offer the possibility of equipping a parking space with a charger for an electric vehicle according to the customer's specifications and vehicle model.
mineral wool)
• Partition walls in the apartment: knauf double panels 12.5 cm
• Facade insulation from graphite styrofoam 18 cm thick
HEATING AND VENTILATION
• Heating/cooling system via Daikin heat pumps (or similar)
• External heat pump units are located outside the apartments on the roof area (Not on the terraces)
• Solar collectors for heating sanitary water
• Apartments equipped with underfloor heating (without radiators)
• Each room equipped with a thermostat with the possibility of control via wifi and mobile application (Smart Home system)
• Regulated fresh air blowing system automatically or manually
• Bathrooms equipped with underfloor heating and electric finned radiators
• Each kitchen has separate ventilation
• Each bathroom has separate ventilation
ELECTRIC
• Separate apartment meters in the hallway of the building's entrance area
• Preparation for installation of chargers for electric vehicles next to each meter and parking space
• Optical Internet
• Smart Home system for regulation of lighting, heating/cooling of each room and preparation of hot water
• Each room equipped with network sockets and antenna connection
• Video intercom with RF reader
• Each entrance is equipped with a fire protection system for the stairwell
• Aluminum window blinds operated via a switch and Smart Home system with external built-in sun positioning probes
CARPENTRY
• Salamander PVC profile anthracite exterior color and white interior color of exceptional energy efficiency
• Panoramic windows (from ceiling to floor) in all rooms
• Triple-layer glass filled with gas (argon) for maximum thermal insulation
• Sliding walls with easy opening without lifting and pulling
• Aluminum blinds operated via switches and Smart Home system with probes for positioning the sun
• Entrance doors to apartments anti-burglary and fireproof
• Room doors white, blind/hidden hinges, double-sided studs
PARQUET
• Oak three-layer high parquet classes
• Option to choose 3 variants (light, classic oak, dark)
• Option to pay extra for parquet according to the customer's choice
CERAMICS
• 1st class ceramics (Italy)
• Option to choose 5 types of ceramics
• Option to pay extra for ceramics according to the customer's choice
• Stone inner benches
• Outdoor stone benches and the possibility of choosing 3 types of ceramics for the terrace
SANITARY EQUIPMENT
• Customers will have a choice of several types of high-quality sanitary ware by the brands Villeroy&Boch, Grohe, Laufen, Voxort (or similar)
PLUMBING AND DRAINAGE
• Separate water meters for each apartment, which are located in to the entrance area of the building
• Water and drainage pipes are smooth and noiseless
• Apartments on the ground floor are equipped with a water outlet in the garden for irrigation and maintenance purposes
HIGH QUALITY OF CONSTRUCTION A+ CERTIFICATE
Project - SVETA KLARA - MALNAROVA COMPLETE PROJECT WITH LIST OF AVAILABLE APARTMENTS, PICTURES AND FLOOR PLANS LOOK AT:
https://www.basilica.hr/projekti
or
https://www.programgradnja.eu/
PRICE:
2s apartments - 2,700 €/m2
3-bedroom apartments - 2,600 €/m2
Discount for advance payment Apartment marked Z1S5, four-room penthouse, located on the 2nd floor and consists of: hallway, living room with kitchen and dining room, bathroom, toilet, three bedrooms , with a total living area of 85.89m2 and two terraces totaling 38.51m2 and two outdoor parking spaces each measuring 12.50m2. The total sales area is 101.77m2.
Sveta Klara is an extremely quiet district, without crowds, noise and city bustle, it is ideal for young families with children, but also for business people due to the proximity of the main roads and the business zone. The neighborhood is characterized by smaller urban villas and family houses, and with the Malnarova project, we enable you to live in smart low-energy apartments, while you have nature and fresh air as a neighbor. The concept of low-energy construction, the highest standards of insulation systems and smart management technology provides additional benefits in the quality of housing as well as in energy consumption itself. All apartments are equipped with heat pumps used for heating and cooling, as well as a smart control system for all devices, blinds and lighting in the apartments. We also offer the possibility of equipping a parking space with a charger for an electric vehicle according to the customer's specifications and vehicle model.
mineral wool)
• Partition walls in the apartment: knauf double panels 12.5 cm
• Facade insulation from graphite styrofoam 18 cm thick
HEATING AND VENTILATION
• Heating/cooling system via Daikin heat pumps (or similar)
• External heat pump units are located outside the apartments on the roof area (Not on the terraces)
• Solar collectors for heating sanitary water
• Apartments equipped with underfloor heating (without radiators)
• Each room equipped with a thermostat with the possibility of control via wifi and mobile application (Smart Home system)
• Regulated fresh air blowing system automatically or manually
• Bathrooms equipped with underfloor heating and electric finned radiators
• Each kitchen has separate ventilation
• Each bathroom has separate ventilation
ELECTRIC
• Separate apartment meters in the hallway of the building's entrance area
• Preparation for installation of chargers for electric vehicles next to each meter and parking space
• Optical Internet
• Smart Home system for regulation of lighting, heating/cooling of each room and preparation of hot water
• Each room equipped with network sockets and antenna connection
• Video intercom with RF reader
• Each entrance is equipped with a fire protection system for the stairwell
• Aluminum window blinds operated via a switch and Smart Home system with external built-in sun positioning probes
CARPENTRY
• Salamander PVC profile anthracite exterior color and white interior color of exceptional energy efficiency
• Panoramic windows (from ceiling to floor) in all rooms
• Triple-layer glass filled with gas (argon) for maximum thermal insulation
• Sliding walls with easy opening without lifting and pulling
• Aluminum blinds operated via switches and Smart Home system with probes for positioning the sun
• Entrance doors to apartments anti-burglary and fireproof
• Room doors white, blind/hidden hinges, double-sided studs
PARQUET
• Oak three-layer high parquet classes
• Option to choose 3 variants (light, classic oak, dark)
• Option to pay extra for parquet according to the customer's choice
CERAMICS
• 1st class ceramics (Italy)
• Option to choose 5 types of ceramics
• Option to pay extra for ceramics according to the customer's choice
• Stone inner benches
• Outdoor stone benches and the possibility of choosing 3 types of ceramics for the terrace
SANITARY EQUIPMENT
• Customers will have a choice of several types of high-quality sanitary ware by the brands Villeroy&Boch, Grohe, Laufen, Voxort (or similar)
PLUMBING AND DRAINAGE
• Separate water meters for each apartment, which are located in to the entrance area of the building
• Water and drainage pipes are smooth and noiseless
• Apartments on the ground floor are equipped with a water outlet in the garden for irrigation and maintenance purposes
Additional info
- Realestate type:
- Flat
- Total rooms:
- 4
- Toilets:
- 1
- Floor:
- 2
- Total floors:
- 2
| Construction year: | 2024 | New construction | |
|---|---|---|---|
| Energy class: | A+ | Building permit | |
|---|---|---|---|
| Ownership certificate |
| Parking spaces: | 2 | Covered parking space | |
|---|---|---|---|
Get in touch!
- Assistant agent
- Ilica 129, 10000 Zagreb
Copyright © 2024. Prima real estate, All rights reserved
This website uses cookies and similar technologies to give you the very best user experience, including to personalise advertising and content. By clicking 'Accept', you accept all cookies.











