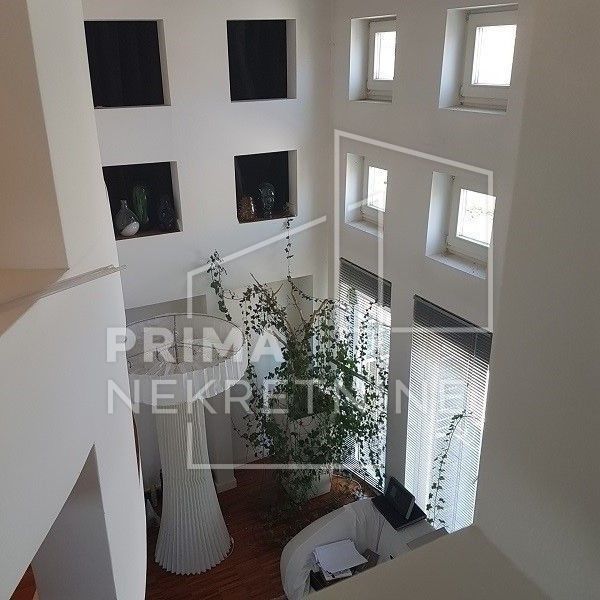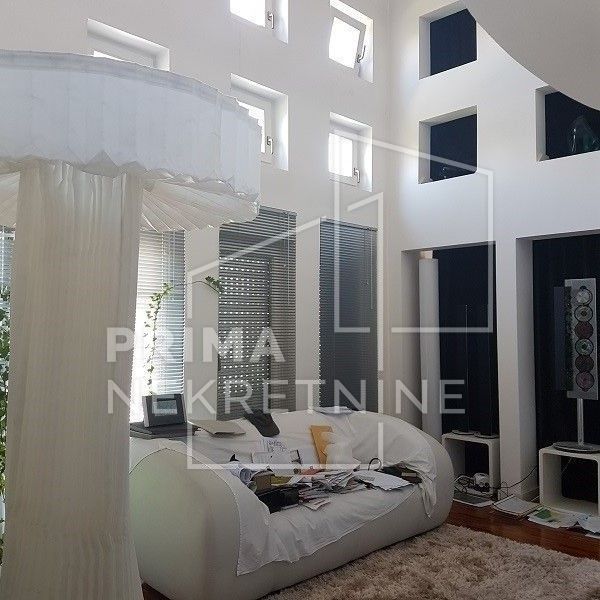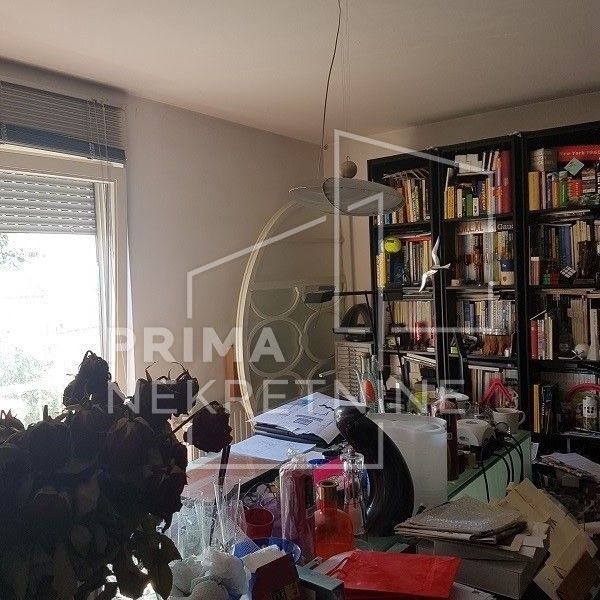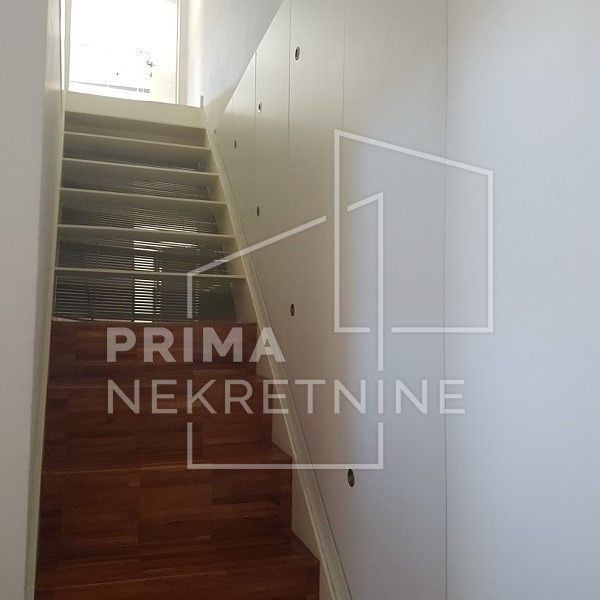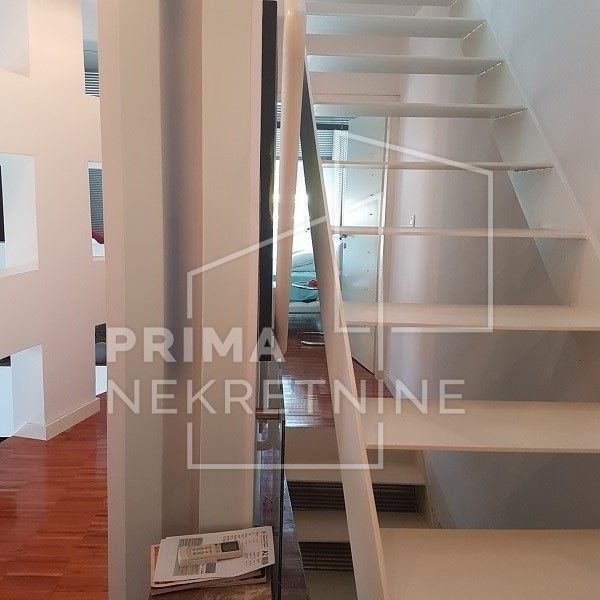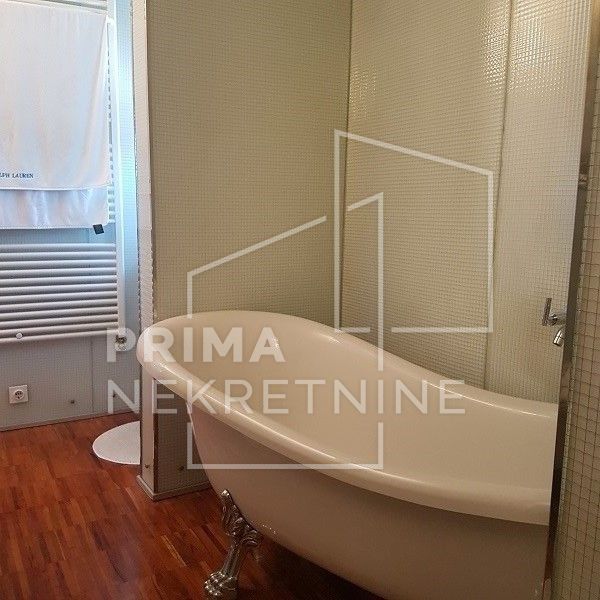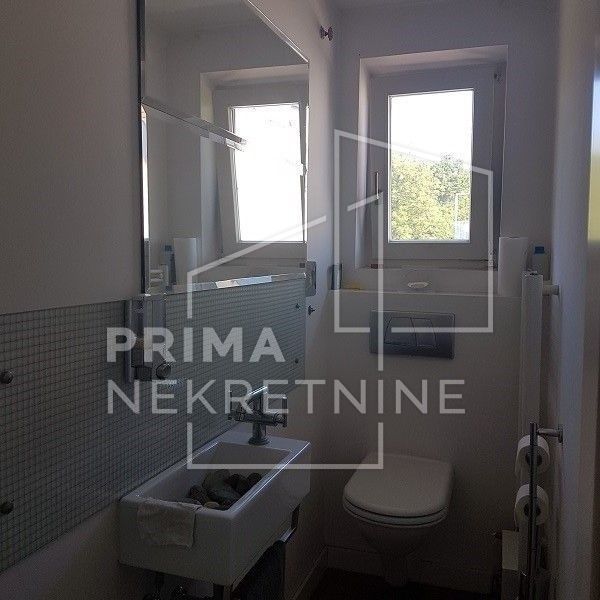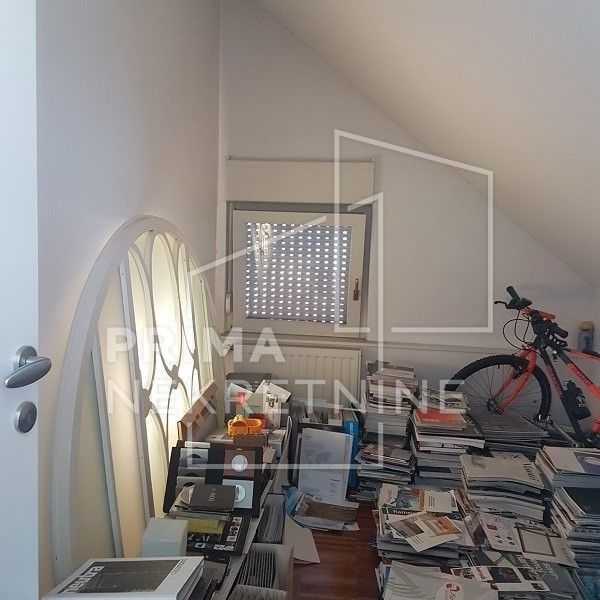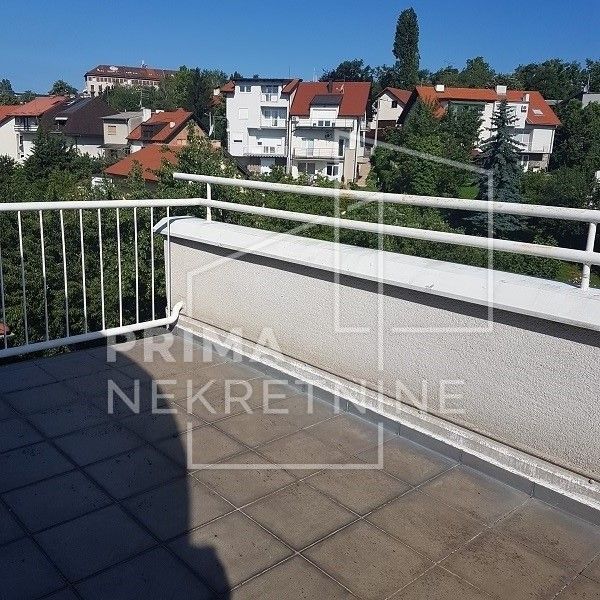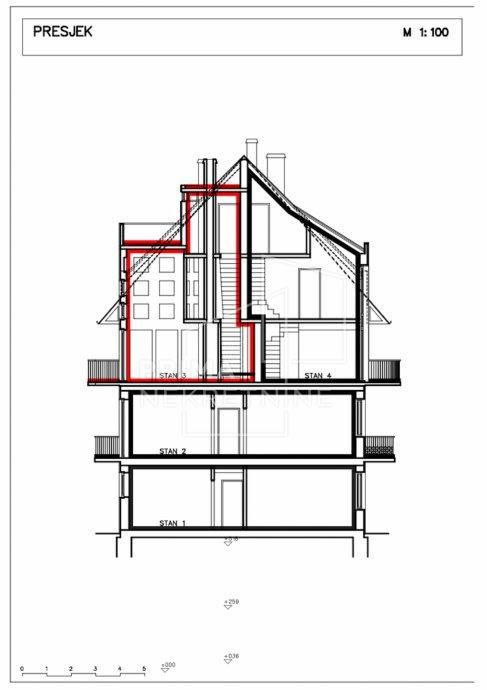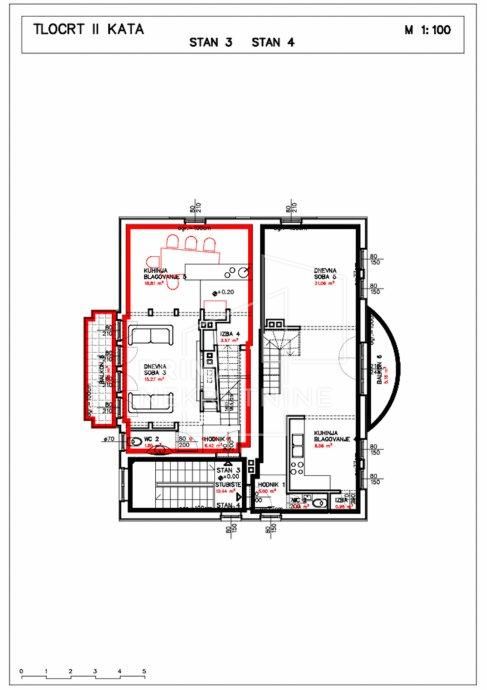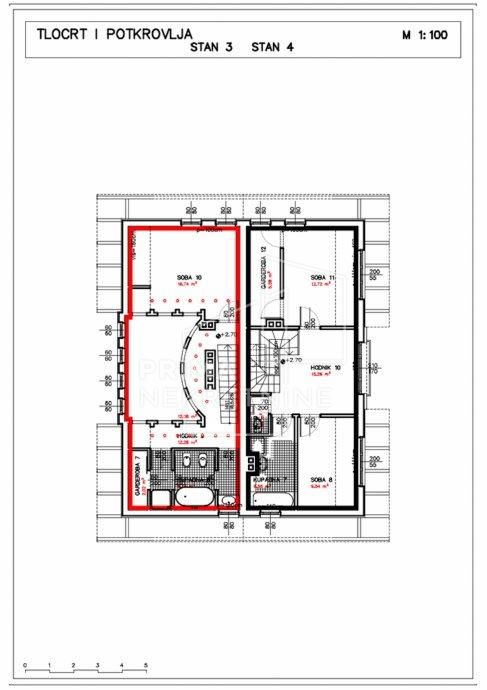Flat Laščina, Maksimir, 126,87m2
- Location:
- Laščina, Maksimir
ID Code55
Price
300.000€
- Square size:
- 126,87 m2
- Bedrooms:
- 3
- Bathrooms:
- 1
Description
Three-story apartment on the second floor of a smaller residential building built in 2002 with a total of 4 apartments. The first floor of the apartment consists of an entrance area, a living room, a kitchen connected to the dining room, a toilet, a storage room and an uncovered balcony. The height of the ceiling in the living room extends through two floors, up to approx. 5 m, which gives the impression of exceptional spaciousness. There are full-height windows on the outer walls of the living room, and the inner walls towards the kitchen and dining room are also partially open, so the level of natural light sources is high. On the second floor there is a hallway, a bedroom, a bathroom with a bathtub and a shower, and a utility room.
The third, attic, floor consists of a hallway, two smaller rooms that are under a slope on one side and a large uncovered terrace with a view of the roofs of the city and the entire surrounding settlement. The floors are connected by an internal staircase. The entire apartment has high-quality parquet, including the bathroom and kitchen area. The orientation of the apartment is mostly east, north and west. The facade is thermal plaster, and the roof is double Canadian shingles. By agreement, possible changes or repairs are possible at the expense of the current owner. A public garage and parking are in the immediate vicinity. It is also possible to use it as a business space. The possibility of buying a garage in the courtyard of the building at a price of EUR 30,000.
The third, attic, floor consists of a hallway, two smaller rooms that are under a slope on one side and a large uncovered terrace with a view of the roofs of the city and the entire surrounding settlement. The floors are connected by an internal staircase. The entire apartment has high-quality parquet, including the bathroom and kitchen area. The orientation of the apartment is mostly east, north and west. The facade is thermal plaster, and the roof is double Canadian shingles. By agreement, possible changes or repairs are possible at the expense of the current owner. A public garage and parking are in the immediate vicinity. It is also possible to use it as a business space. The possibility of buying a garage in the courtyard of the building at a price of EUR 30,000.
Additional info
- Realestate type:
- Flat
- Total rooms:
- 4
- Toilets:
- 2
- Floor:
- 2
- Total floors:
- 3
| Construction year: | 2002 | Adaptation year: | 2002 |
|---|---|---|---|
| Energy class | Ownership certificate | ||
|---|---|---|---|
Get in touch!
- Agent with license
- Ilica 129, 10000 Zagreb
Copyright © 2024. Prima real estate, All rights reserved
This website uses cookies and similar technologies to give you the very best user experience, including to personalise advertising and content. By clicking 'Accept', you accept all cookies.

