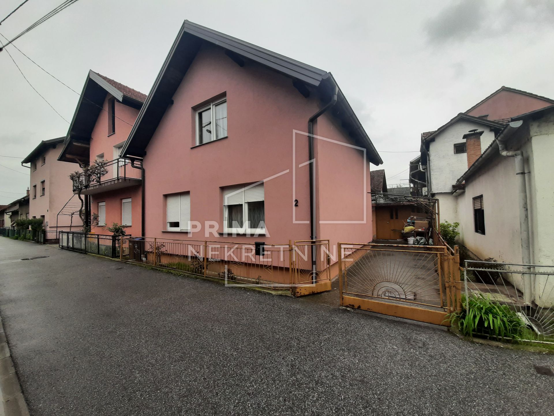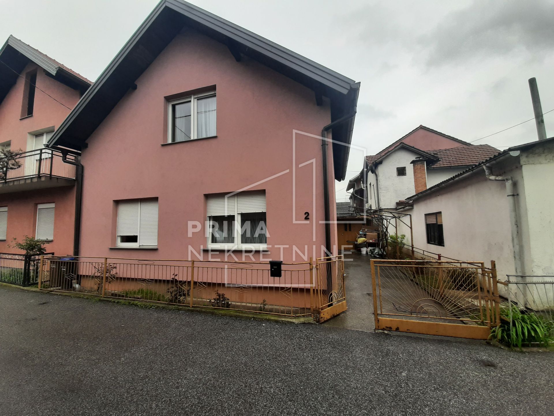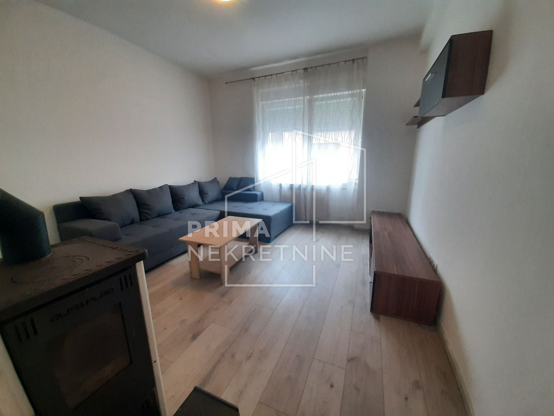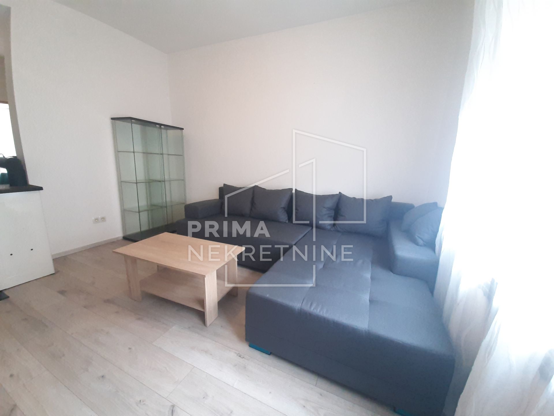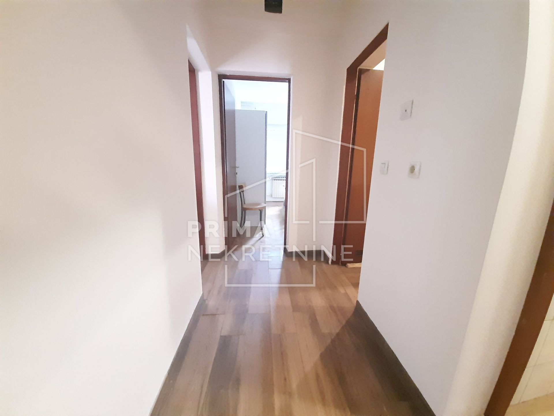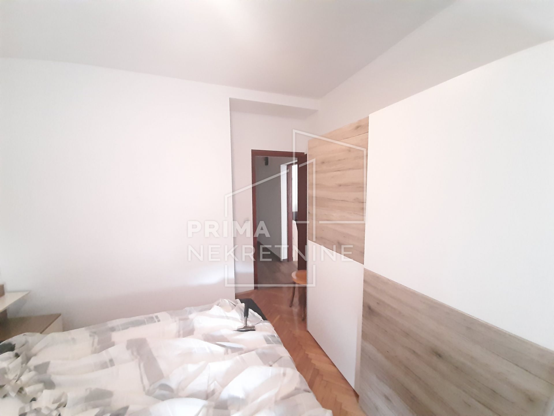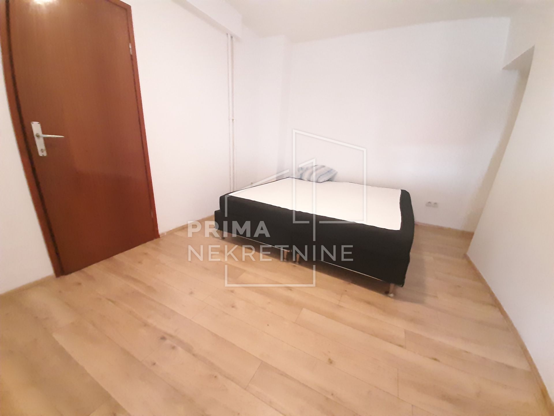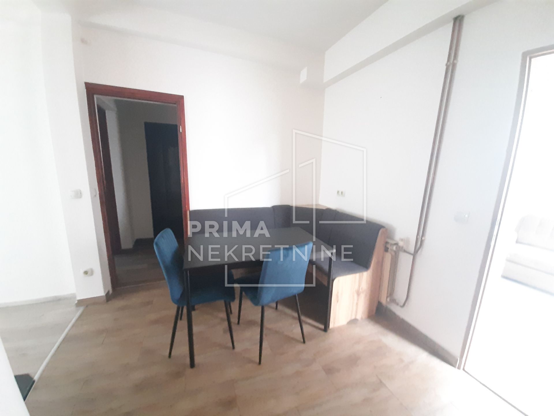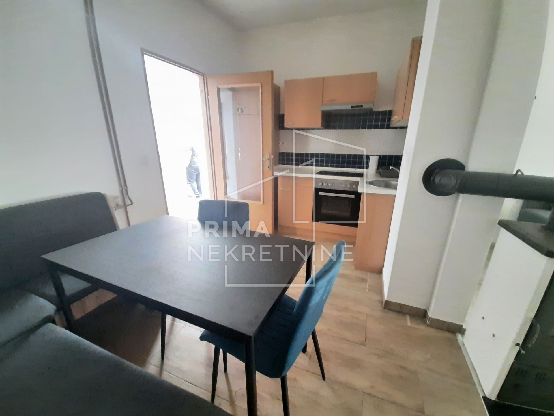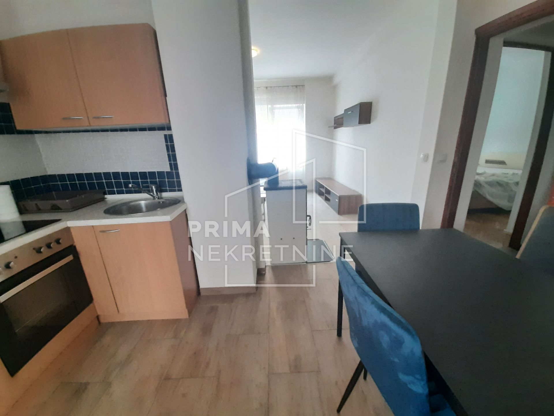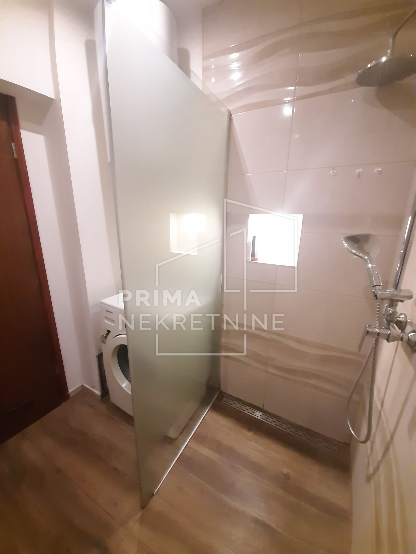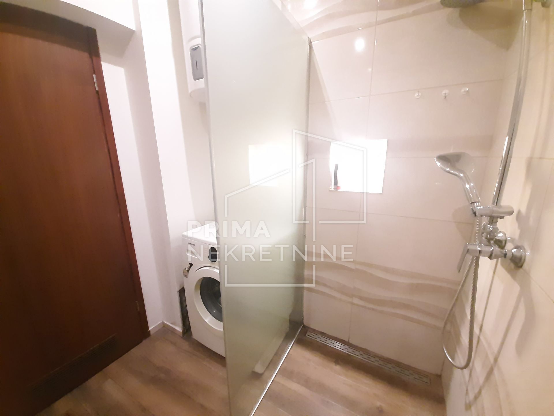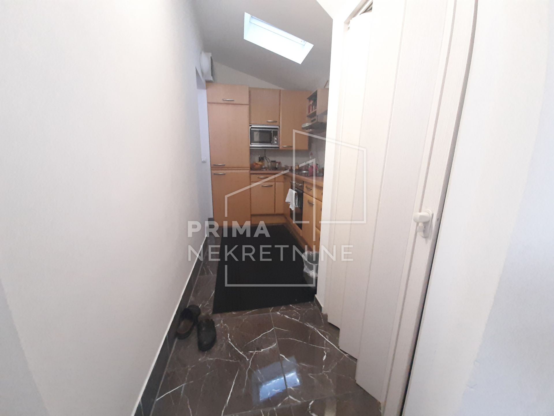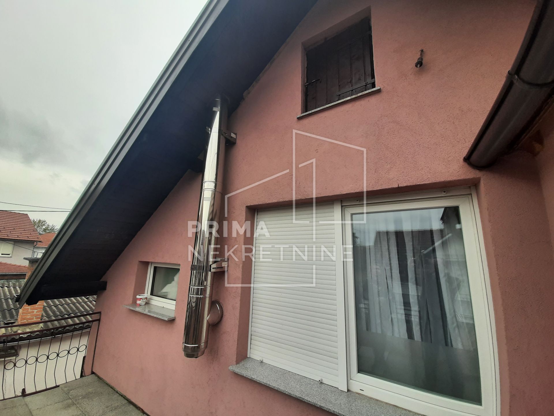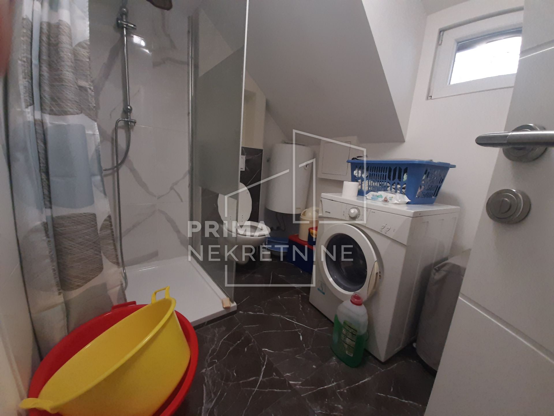House Kozari put, Peščenica - Žitnjak, 150m2
- Location:
- Kozari put, Peščenica - Žitnjak
ID Code2158
Price
180.000€
- Square size:
- 150 m2
- Bedrooms:
- 3
- Bathrooms:
- 2
- Bathrooms without toilet:
- 1
Description
Excellent detached family house with two apartments, in the Kozari Put settlement on a plot of 189 m2.
It consists of three floors: basement, ground floor and attic, with a total area of 150 m2.
In the basement there is a boiler room, that is, a place to install a furnace for central heating, which is carried through the entire house.
On the ground floor of the house there is one residential unit consisting of two bedrooms, a kitchen with a dining room, a living room, a bathroom and a separate toilet. The attic apartment consists of a kitchen, a living room with a dining room, a bedroom, and a bathroom with a toilet.
The upper apartment has access to a spacious terrace facing the courtyard. On the plot there is also a garage (workshop) with an area of 19 m2, and two woodsheds. The house has been completely adapted with the completion of the works in 2022.
In the adaptation, the roof was renewed, a thermal facade was installed, PVC exterior joinery was installed, electrical and plumbing installations were replaced, and ceramics and laminate were installed in the rooms. The heating is wood, with the possibility of switching to central heating by installing a wood/pellet stove, etc. Close to all amenities, excellent transport links.
It consists of three floors: basement, ground floor and attic, with a total area of 150 m2.
In the basement there is a boiler room, that is, a place to install a furnace for central heating, which is carried through the entire house.
On the ground floor of the house there is one residential unit consisting of two bedrooms, a kitchen with a dining room, a living room, a bathroom and a separate toilet. The attic apartment consists of a kitchen, a living room with a dining room, a bedroom, and a bathroom with a toilet.
The upper apartment has access to a spacious terrace facing the courtyard. On the plot there is also a garage (workshop) with an area of 19 m2, and two woodsheds. The house has been completely adapted with the completion of the works in 2022.
In the adaptation, the roof was renewed, a thermal facade was installed, PVC exterior joinery was installed, electrical and plumbing installations were replaced, and ceramics and laminate were installed in the rooms. The heating is wood, with the possibility of switching to central heating by installing a wood/pellet stove, etc. Close to all amenities, excellent transport links.
Additional info
- Realestate type:
- House
- Total rooms:
- 5
- Toilets:
- 2
- Plot square size:
- 80 m2
| Adaptation year: | 2022 |
|---|
Get in touch!
- Agent with license
- Ilica 129, 10000 Zagreb
Copyright © 2024. Prima real estate, All rights reserved
This website uses cookies and similar technologies to give you the very best user experience, including to personalise advertising and content. By clicking 'Accept', you accept all cookies.

