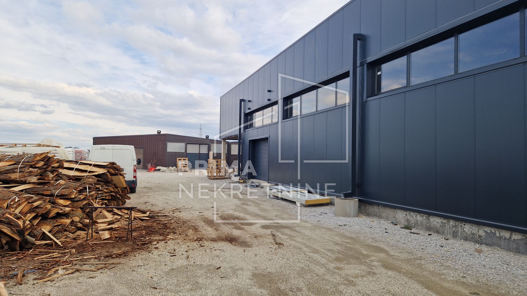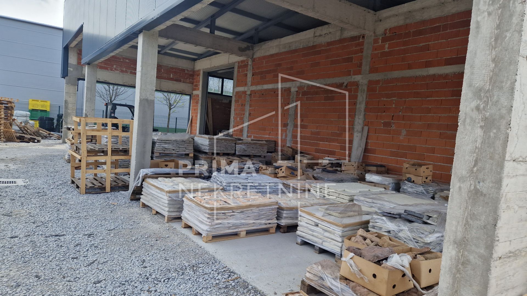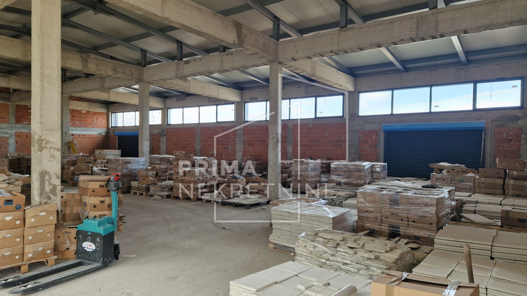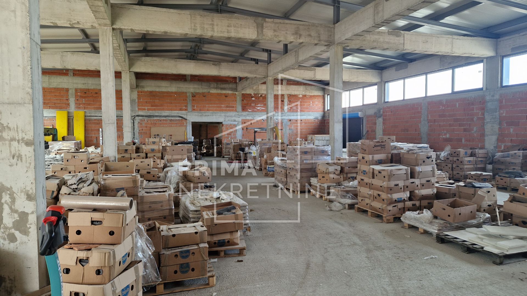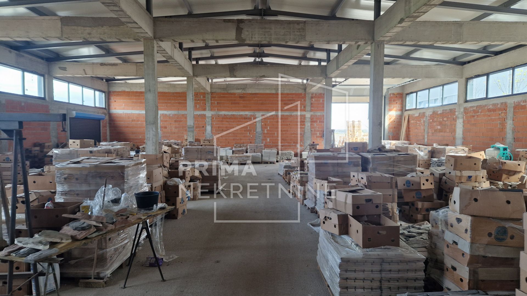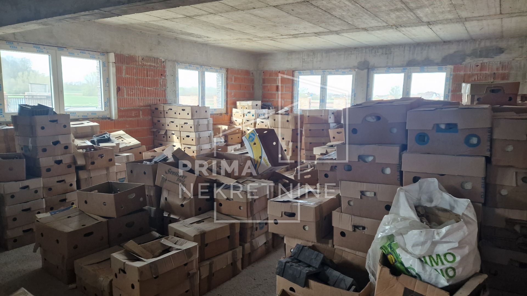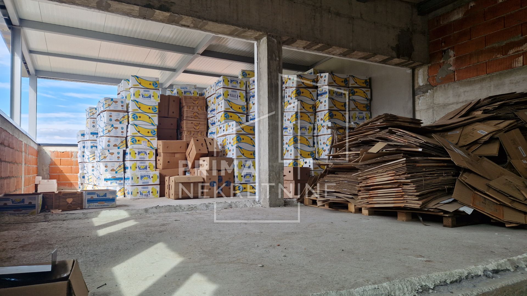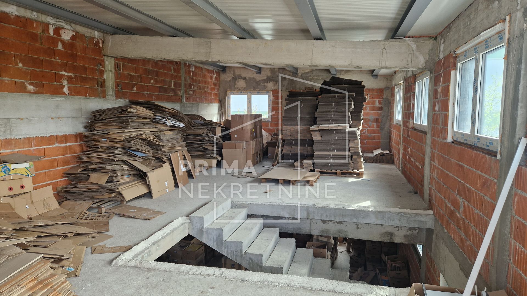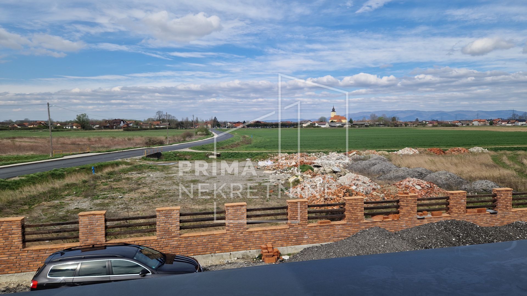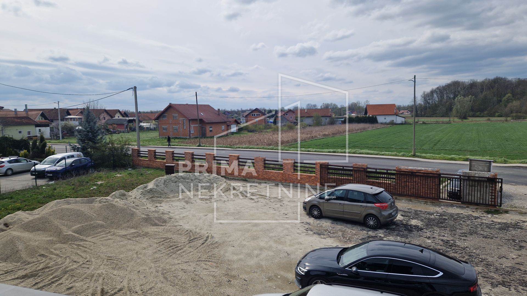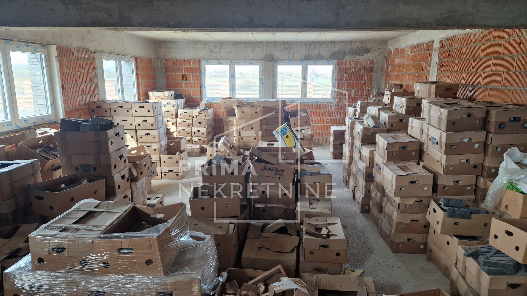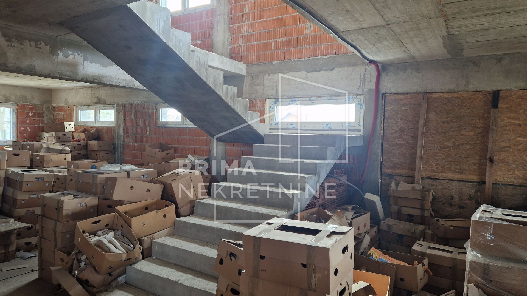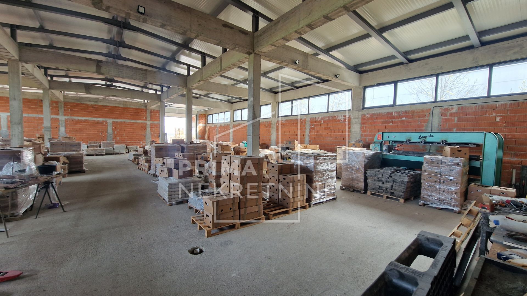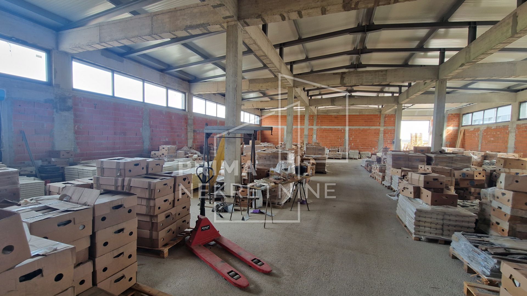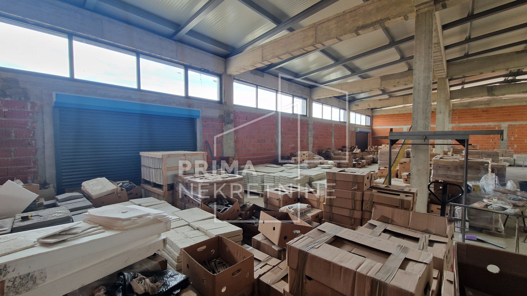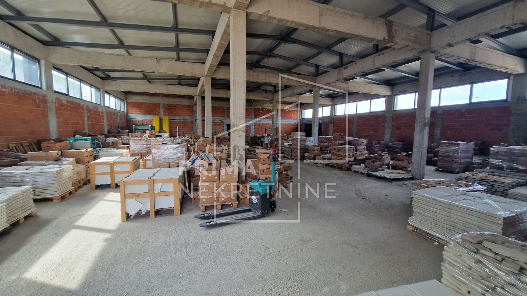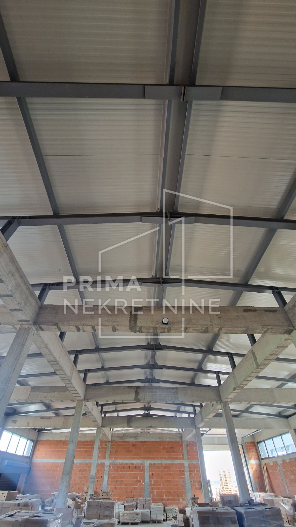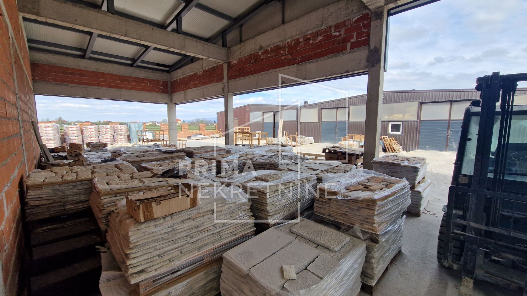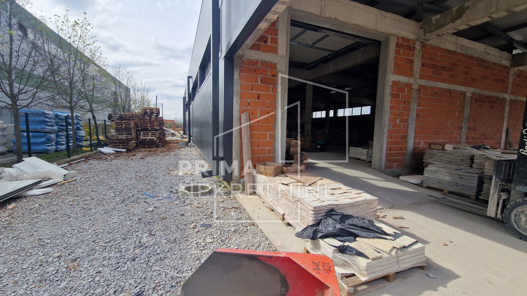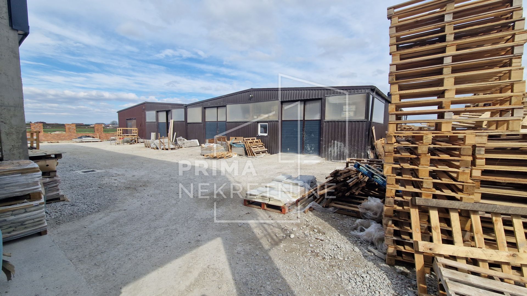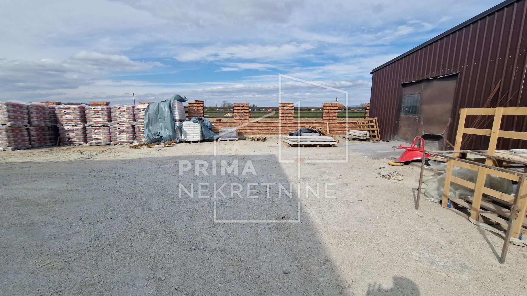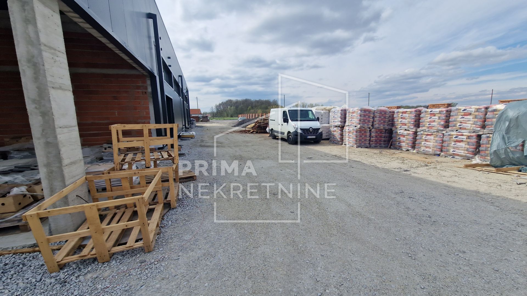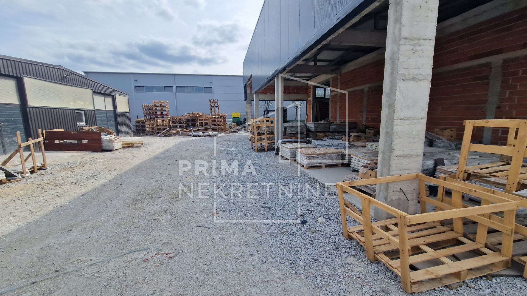Business premises Okunšćak, Rugvica, 930m2
- Location:
- Okunšćak, Rugvica
ID Code2138
Price
980.000€
- Square size:
- 930 m2
Description
A newly built office building of 930 m2 is for sale in the area of Rugvice, in the very heart of the economic zone.
The interior space is arranged in accordance with the main purpose: suitable for production, warehouse, online store, distribution center, wholesale or showroom.
The office part is not finished - the buyer is left with the option to arrange it according to the needs of his own business.
The land on which the office building is located has a total area of 3,800 m2, so there is the possibility of expanding the building.
The land is completely fenced.
Description of the floor plan and installation:
1. Office part, lower floor, area 130 m2
2. Office part, upper floor with terrace 130 m2
3. Warehouse part 540 m2
4. Loading area 130 m2
5. Land with a total area of 3800 m2
6. Access by tow trucks from the main road
7. Proper documentation certified by the contractor and supervising engineer.
8. 30 kw electricity connected to the building
9. Water connection
10. Gas passes through the road in front of the building, if necessary, a connection is made
11. Paid water contributions
12. Paid utilities There are also 4 assembly halls of 140 m2 on the land.
The interior space is arranged in accordance with the main purpose: suitable for production, warehouse, online store, distribution center, wholesale or showroom.
The office part is not finished - the buyer is left with the option to arrange it according to the needs of his own business.
The land on which the office building is located has a total area of 3,800 m2, so there is the possibility of expanding the building.
The land is completely fenced.
Description of the floor plan and installation:
1. Office part, lower floor, area 130 m2
2. Office part, upper floor with terrace 130 m2
3. Warehouse part 540 m2
4. Loading area 130 m2
5. Land with a total area of 3800 m2
6. Access by tow trucks from the main road
7. Proper documentation certified by the contractor and supervising engineer.
8. 30 kw electricity connected to the building
9. Water connection
10. Gas passes through the road in front of the building, if necessary, a connection is made
11. Paid water contributions
12. Paid utilities There are also 4 assembly halls of 140 m2 on the land.
Additional info
- Realestate type:
- Business premises
- Floor:
- Ground floor
- Total floors:
- 1
| Purpose: | Storage / Workshop | Adaptation year: | 2021 |
|---|---|---|---|
| New construction |
| Building permit | Usage permit | ||
|---|---|---|---|
| Ownership certificate |
| Parking spaces: | 7 | Covered parking space | |
|---|---|---|---|
Get in touch!
- Assistant agent
- Ilica 129, 10000 Zagreb
Copyright © 2024. Prima real estate, All rights reserved
This website uses cookies and similar technologies to give you the very best user experience, including to personalise advertising and content. By clicking 'Accept', you accept all cookies.

